Kitchen Renovations
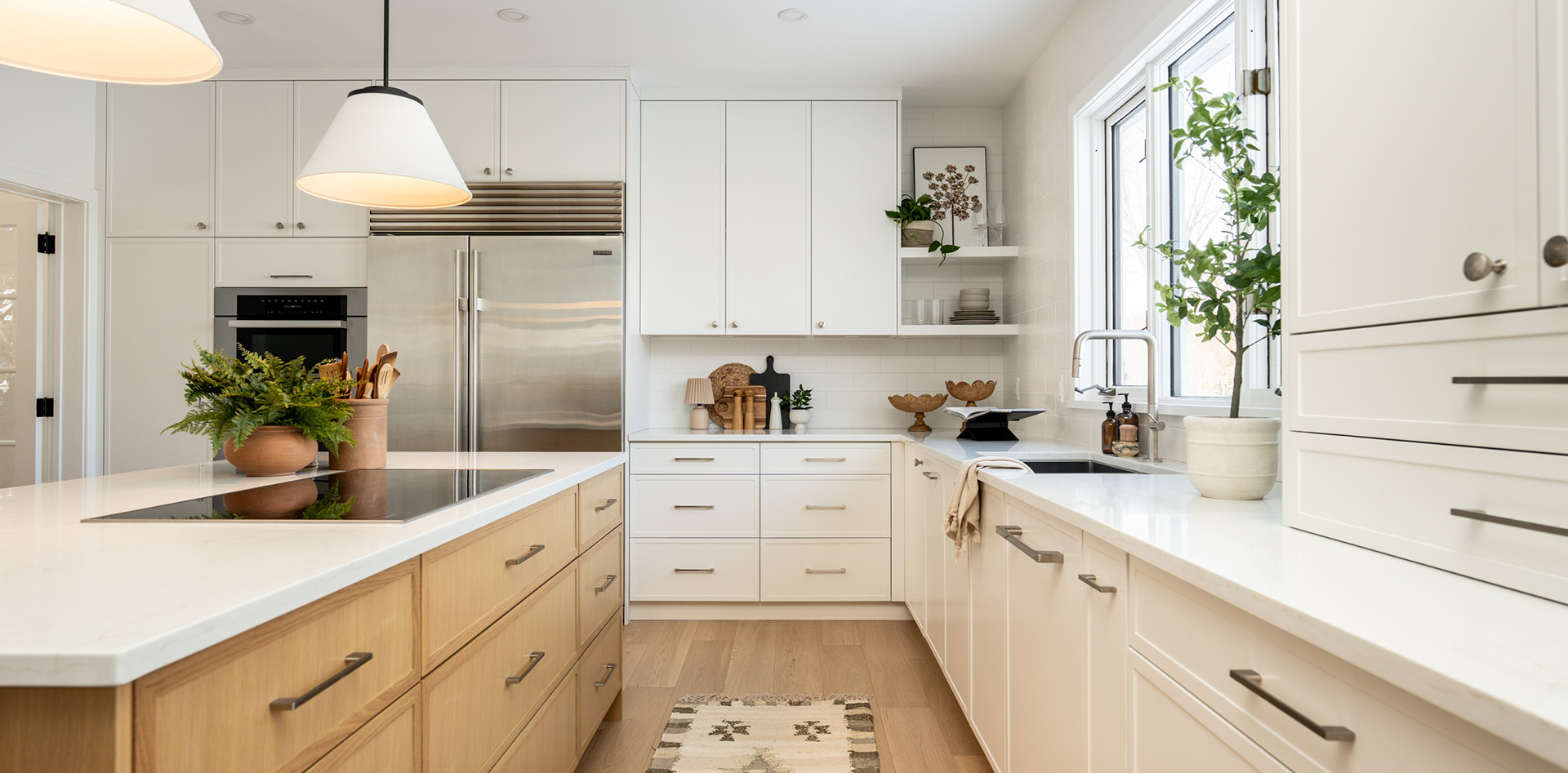
• Custom kitchen layouts that improve flow and usability
• Premium cabinetry, quartz countertops, and luxury backsplashes
• Seamless appliance integration and smart storage solutions
• Engineered hardwood and tile flooring installations
• Structural modifications and open-concept transformations
• Interior lighting design and energy-efficient upgrades
• End-to-end project management with Buildertrend tracking
• Fixed-price contracts with 3-year warranty protection
We don’t just renovate kitchens – we transform how your home works for you.
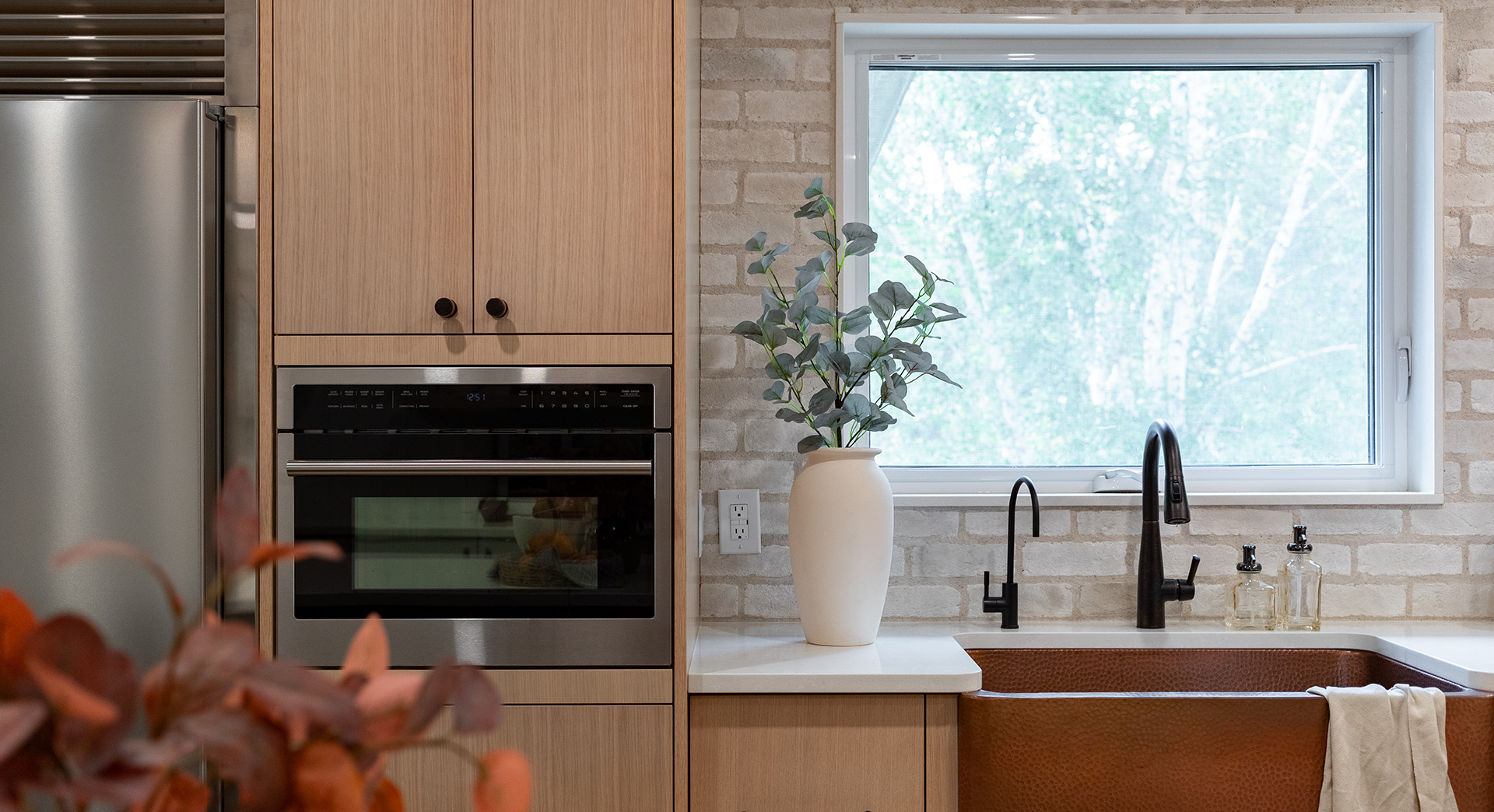
Our Professional Kitchen Renovation Process
Our proven kitchen renovation process delivers exceptional results through four key phases. With full transparency, expert management, and premium execution, here’s how we bring your kitchen transformation to life – the Grindstone Way.
Phase 1 - Vision & Concept Development
- In-home consultation and space analysis
- Initial kitchen layout concepts
- Lifestyle-focused design exploration
- Preliminary structural planning
- Preliminary scope and investment estimate
Phase 2 - Design Finalization & Fixed Pricing
We refine your design with thoughtful attention to aesthetics and function. From curated material selections to custom cabinetry and layout optimization, every detail is finalized. Structural projects receive permit-ready documentation. This phase concludes with your fixed-price construction proposal – complete with a detailed timeline, scope, and payment plan.
- Final floor plans and elevations
- Appliance and lighting plans
- Material and finish selections
- Custom cabinetry specifications
- Permit-ready drawings
- Fixed-price proposal with no hidden costs
Phase 3 - Elevated Construction Experience
With a dedicated project manager and site superintendent leading the way, our construction phase prioritizes cleanliness, scheduling, and craftsmanship. You’ll have full access to Buildertrend — our online portal for schedules, daily logs, and photo updates. Every element is installed with precision and pride, by a team of skilled trades and experienced professionals.
- Demolition, framing, and structural work
- Plumbing, electrical, HVAC, and gas
- Cabinetry, countertops, tile, and flooring installation
- Daily job site cleanup
- Buildertrend progress tracking
- Gate Walkthroughs to ensure accurate and timely phase completion
Phase 4 - Turnover, Warranty & Living Beautifully
- Final inspection, walkthrough and project celebration
- Quality assurance and final detailing
- Activation of your 3-year warranty
- Warranty & care documentation package
- Continued support from our team
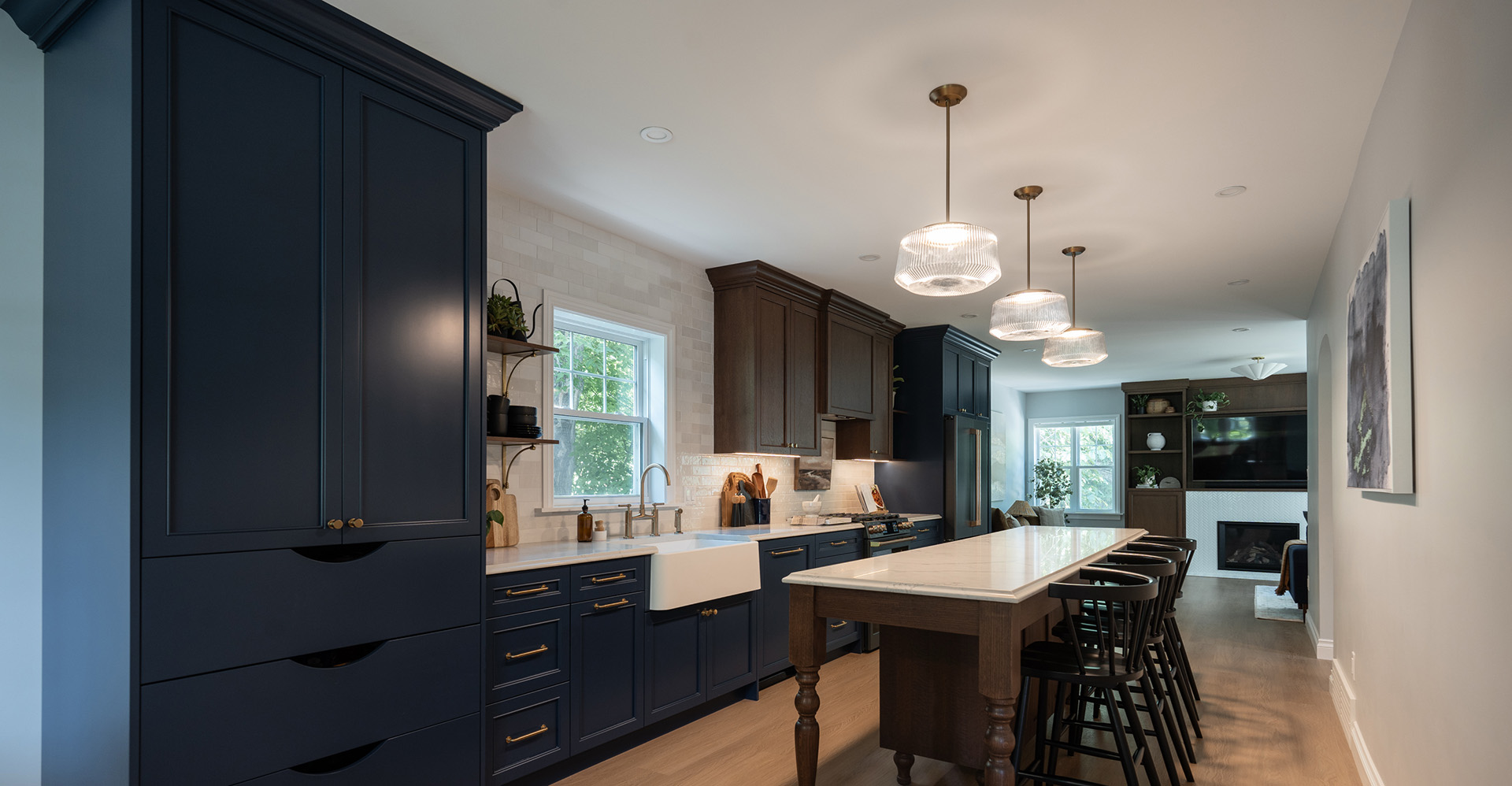
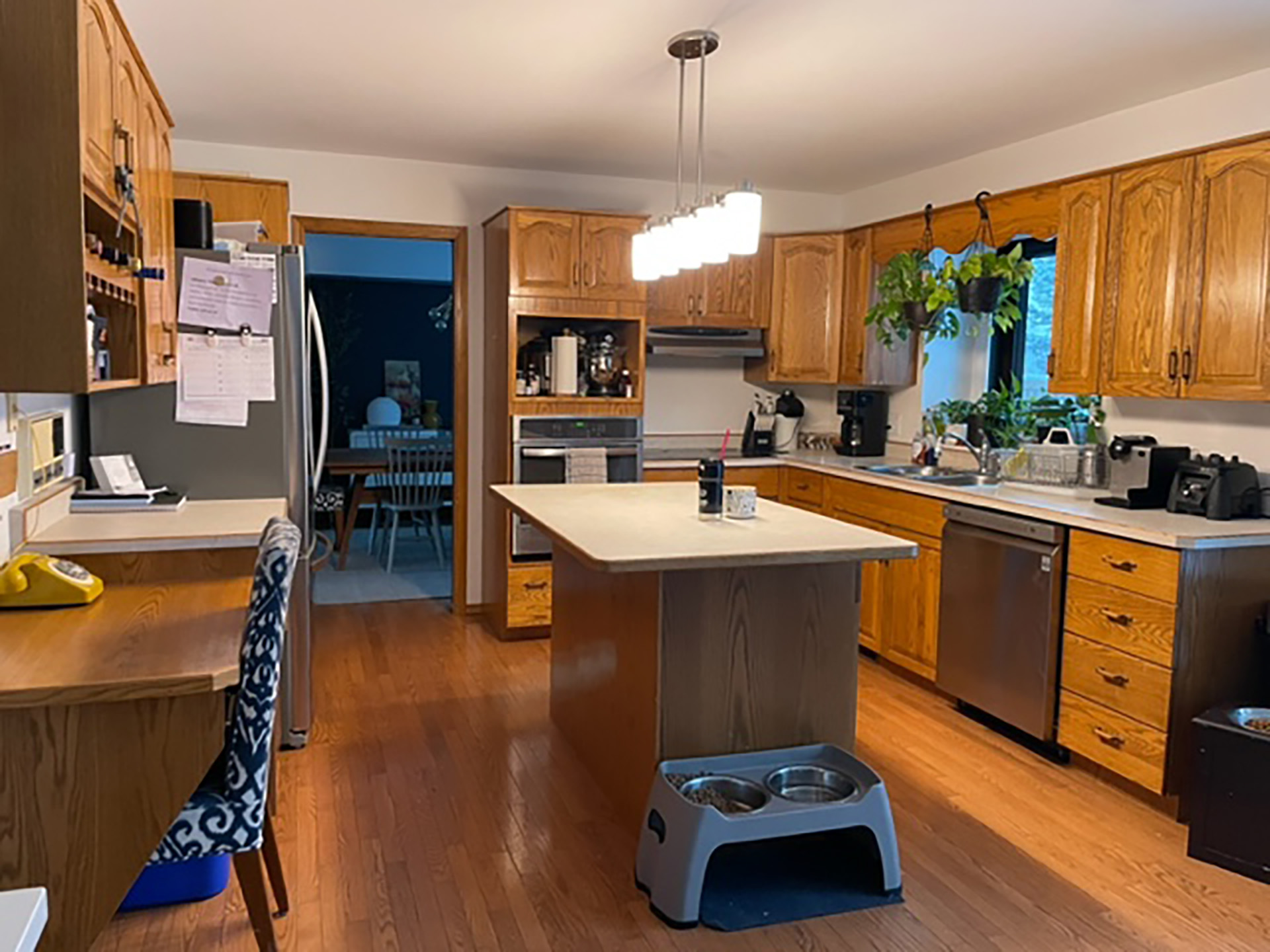
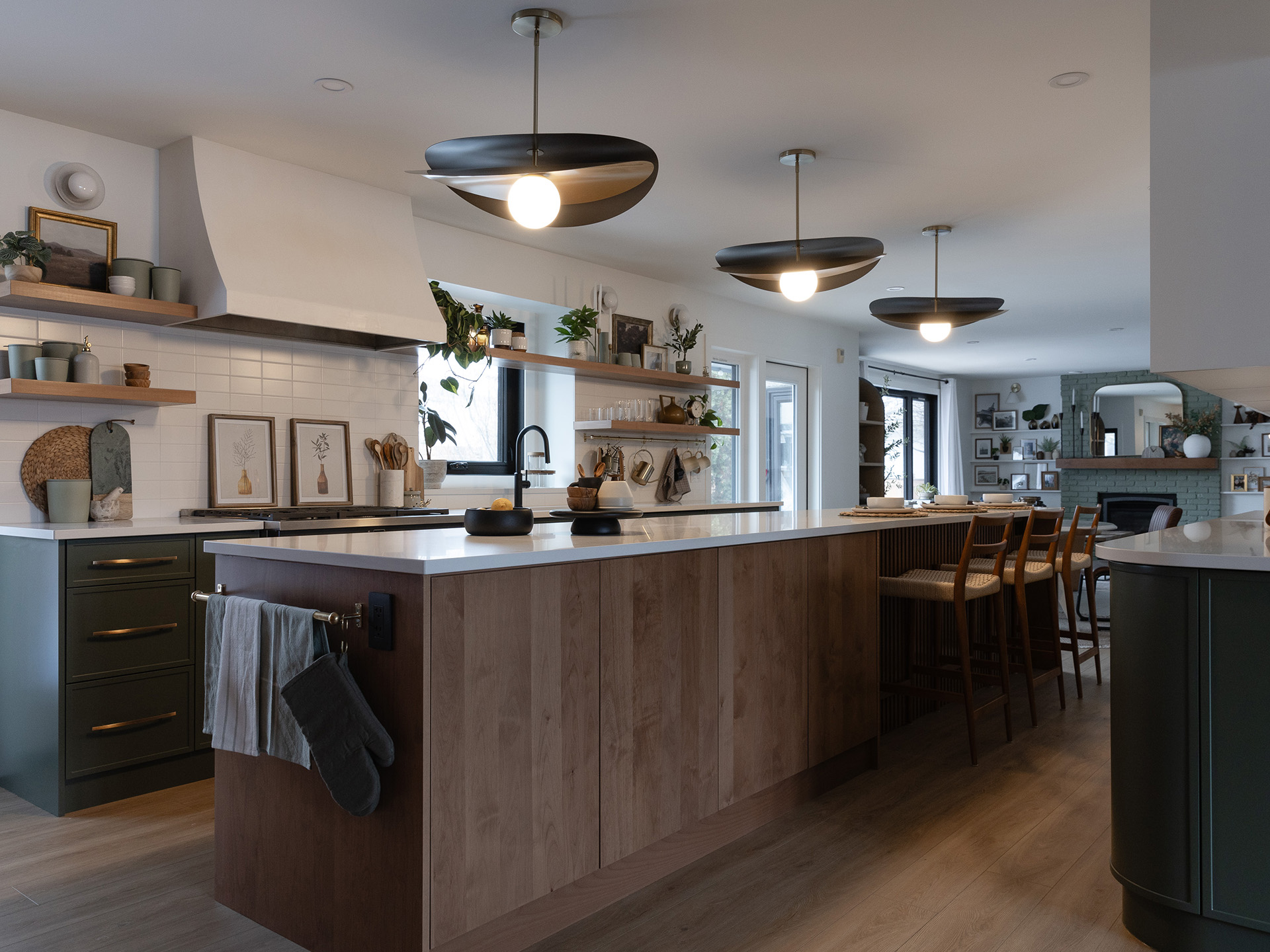
Before: A compartmentalized main floor that lacked flow and modern function
After: A bright, open-concept kitchen with designer details and cohesive elegance
Client Story
“This project blends accessibility, function, and elegant design – creating a kitchen that feels as good as it looks.”
Bonnycastle - Custom Kitchen in Lindenwoods
Neighbourhood: Lindenwoods
This kitchen renovation reimagined the heart of the home by removing two structural walls to create seamless flow between the kitchen and dining room. At the center of the space: a nearly 15-foot kitchen island – a stunning focal point and multifunctional gathering hub.
Built for beauty and practicality, the kitchen features custom alder cabinetry by Millstone Cabinet Co., panel-ready fridge and freezer units integrated into the pantry wall, and abundant storage throughout.
Design highlights include:
- Tambour wood accents on the island
- Custom built-in dining banquette
- Panel-ready appliances for a sleek, cohesive look
- Warm, modern finishes and thoughtful colour pairing
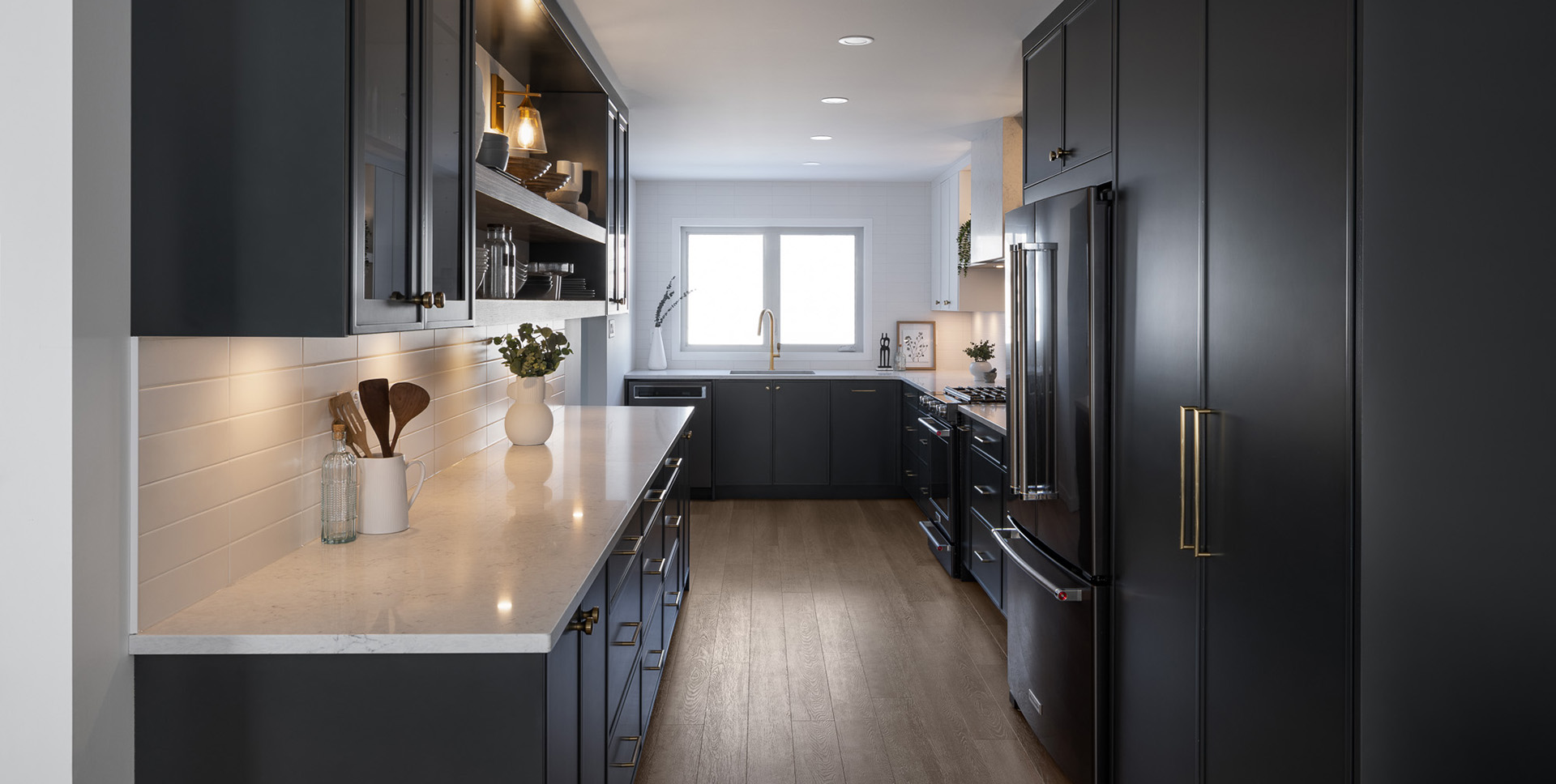
How long does the construction phase of a kitchen renovation take?
Most premium kitchen renovations take
12-16 weeks, depending on complexity and customization. Our streamlined project management ensures your timeline is realistic, efficient, and well-coordinated.
Can we use our kitchen during the renovation?
What's included in your fixed price?
Everything — from design and permits to materials and skilled labour. Your
proposal includes:
- Complete project management
- Demolition and structural work
- Mechanical systems (plumbing, electrical, HVAC, gas)
- Custom cabinetry and countertops
- Flooring, tilework, painting, and all finishing details
- No hidden costs. No Surprises.
Do you manage trades and permits?
Yes — our team handles all required permits and inspections, and we coordinate every trade under one roof. You’ll work with a single project manager, ensuring complete accountability from start to finish.
Start Your Kitchen Transformation
Ready to create your dream kitchen? Book your consultation today and discover how our fixed-price model, expert team, and seamless service deliver premium results that last.
