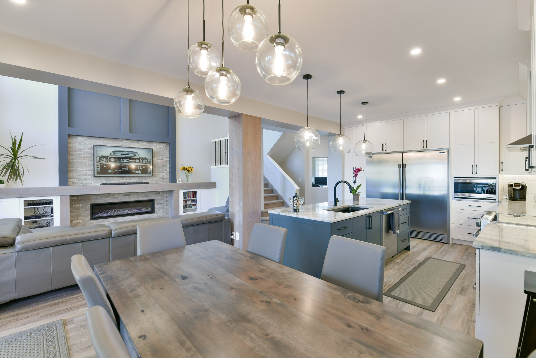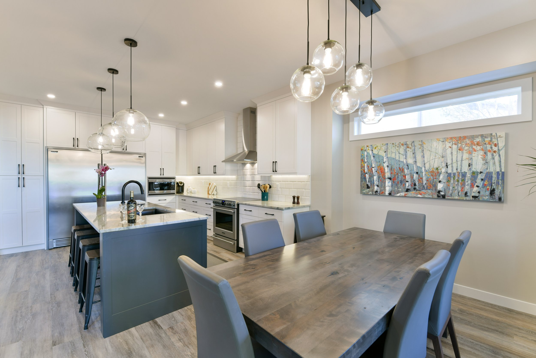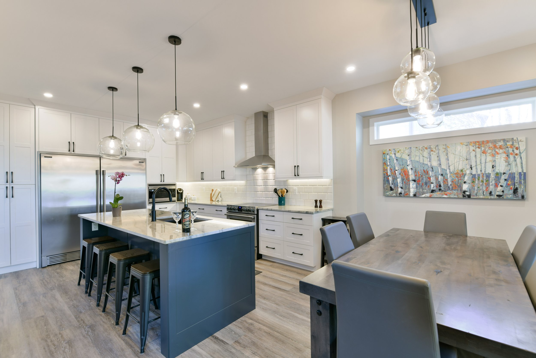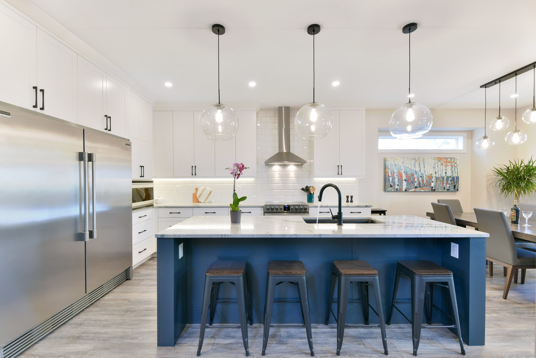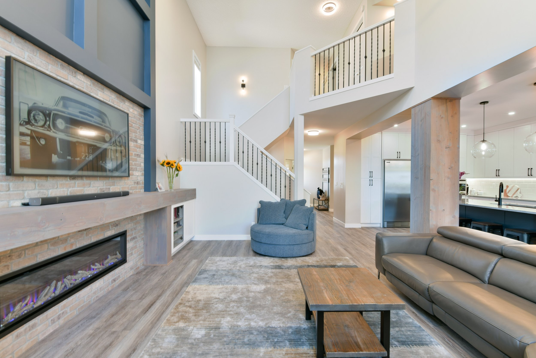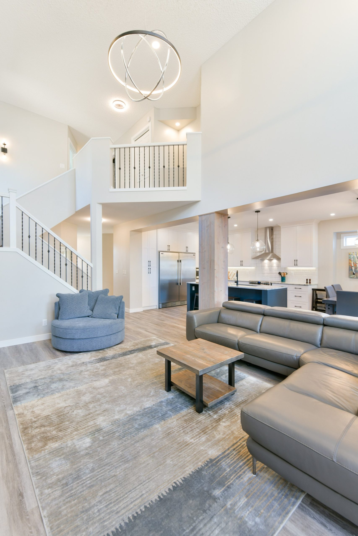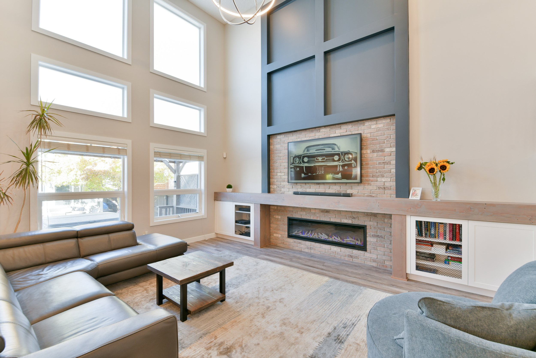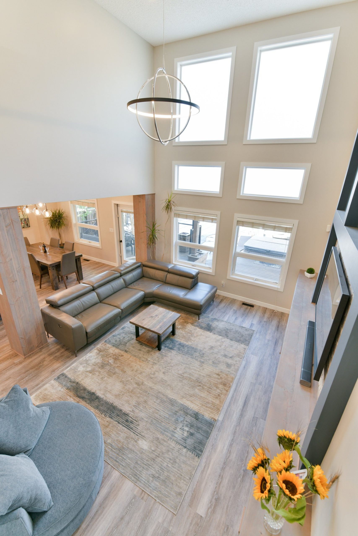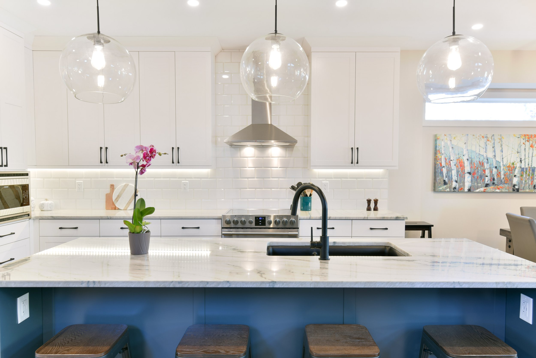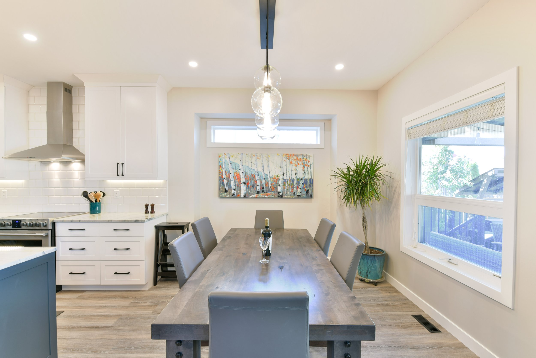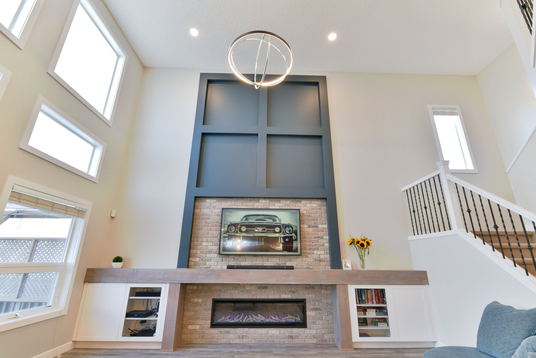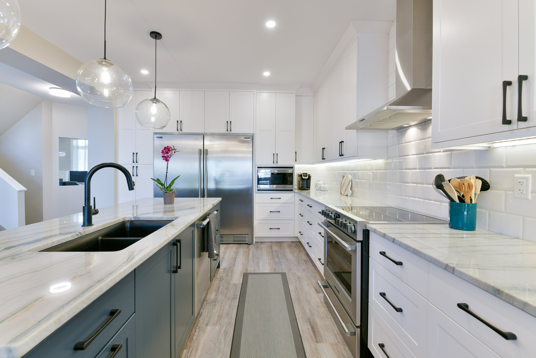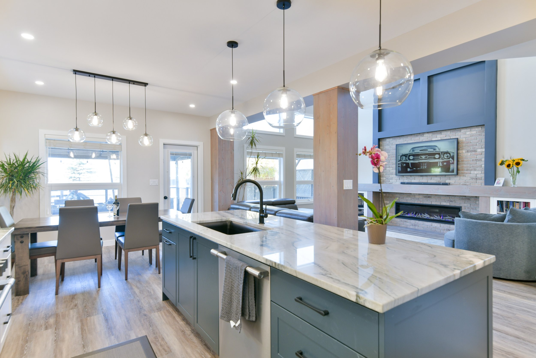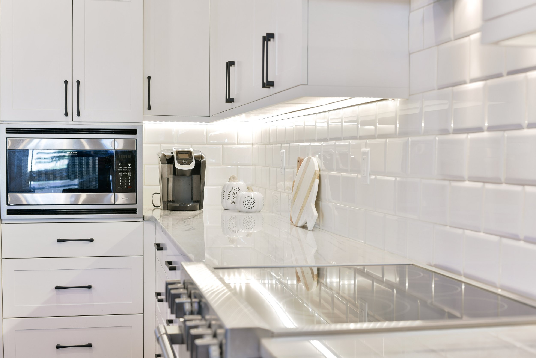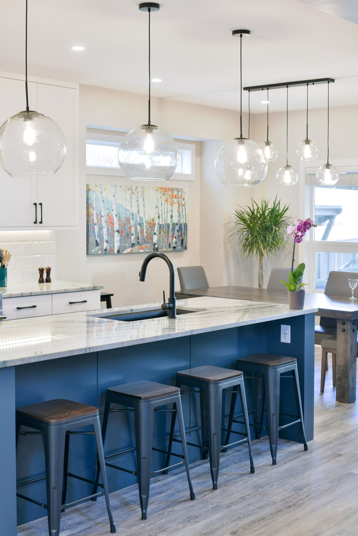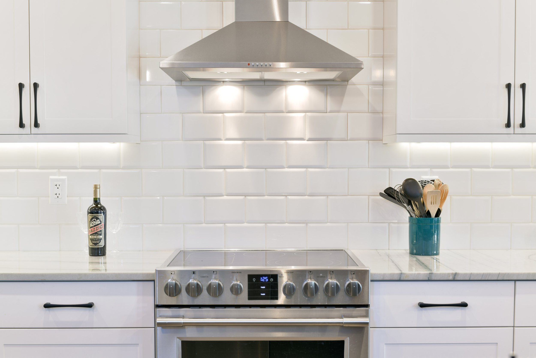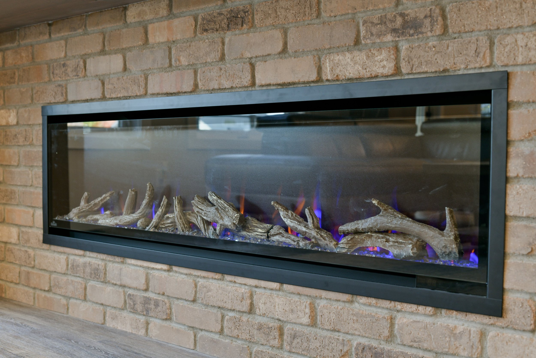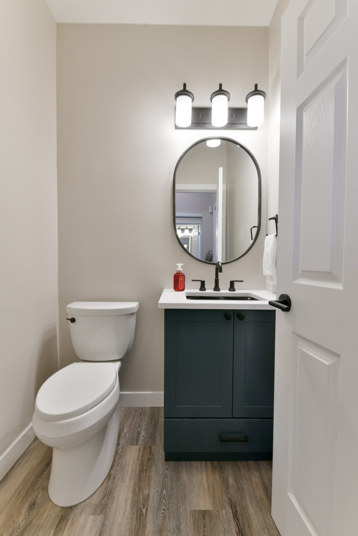Cedarcroft
Cedarcroft
Key changes included opening up the walk-in pantry to maximize storage and accessibility, reimagining the fireplace feature wall to create a bold focal point, and removing unnecessary barriers for a more open, connected layout. To align with the updated design, we squared off outdated arch details, lending the space a cleaner, contemporary feel.
The kitchen was a major highlight of this renovation, with an expanded island that not only enhances functionality but also provides additional seating, making it perfect for casual family meals or entertaining guests. Upgrades throughout the home included new flooring, a revamped powder room, custom millwork for added storage, and a striking TV/fireplace feature wall in the great room, bringing warmth and sophistication to the space.
This renovation brought a cohesive, modern design to the entire main floor.
Project type: Main Floor Renovation Neighbourhood: River Park South
Design: Style Kitchen Design
Photographer: Empire Photography
Cedarcroft
Key changes included opening up the walk-in pantry to maximize storage and accessibility, reimagining the fireplace feature wall to create a bold focal point, and removing unnecessary barriers for a more open, connected layout. To align with the updated design, we squared off outdated arch details, lending the space a cleaner, contemporary feel.
The kitchen was a major highlight of this renovation, with an expanded island that not only enhances functionality but also provides additional seating, making it perfect for casual family meals or entertaining guests. Upgrades throughout the home included new flooring, a revamped powder room, custom millwork for added storage, and a striking TV/fireplace feature wall in the great room, bringing warmth and sophistication to the space.
This renovation brought a cohesive, modern design to the entire main floor.
Project type: Main Floor Renovation Neighbourhood: River Park South
Design: Style Kitchen Design
Photographer: Empire Photography
Ready to
get started?
Get in touch today to start your renovation project journey with us.

