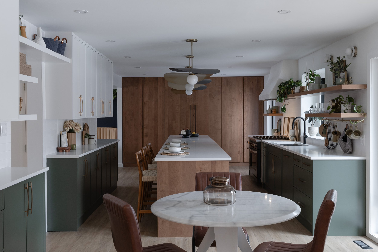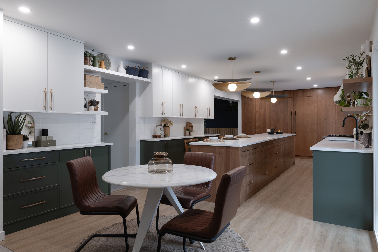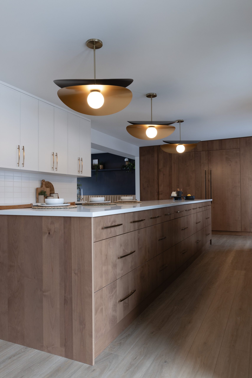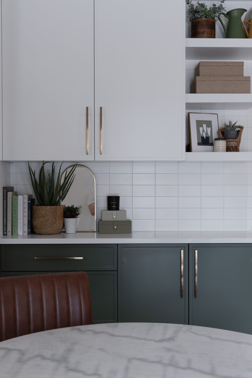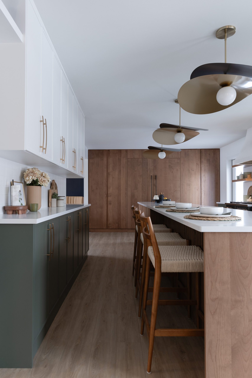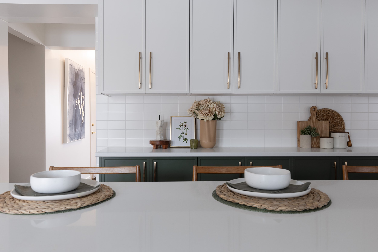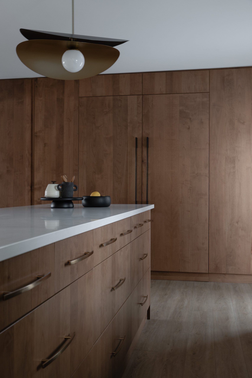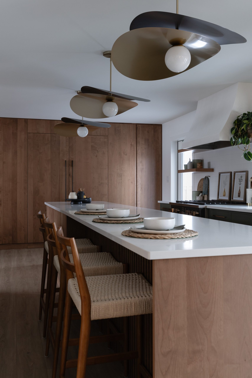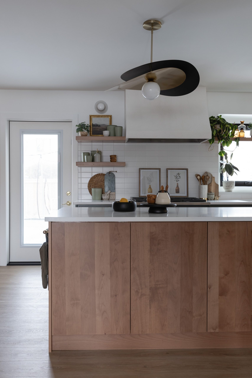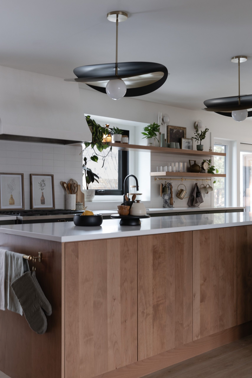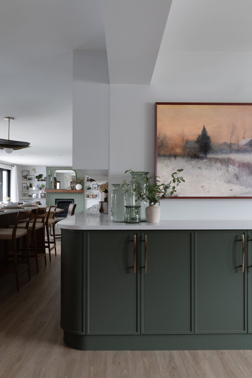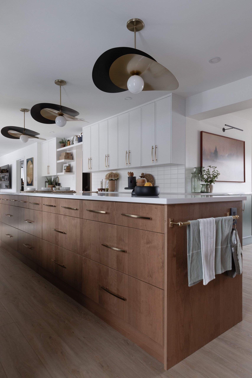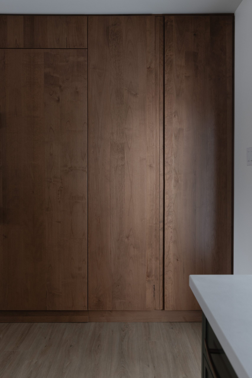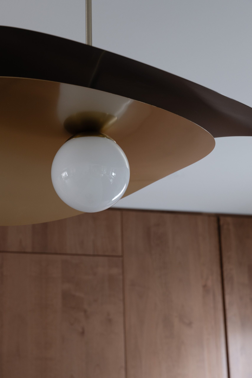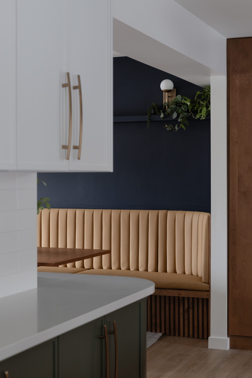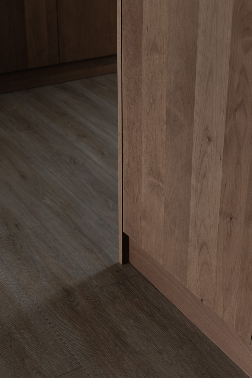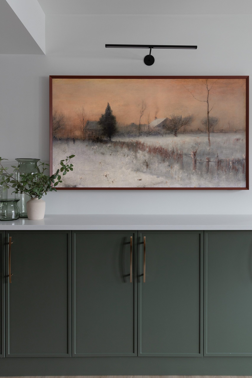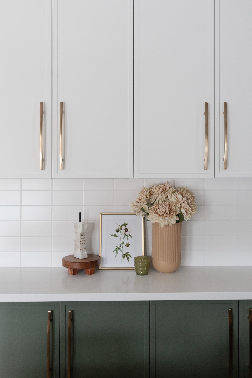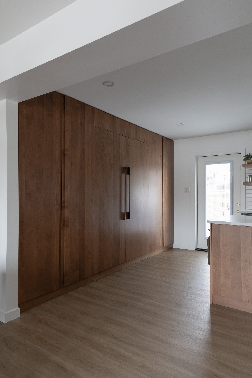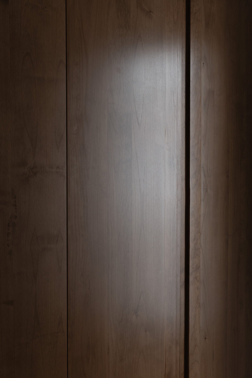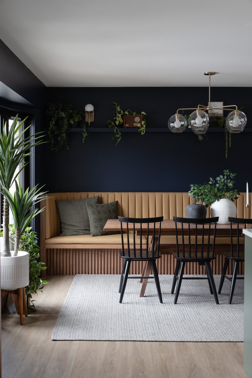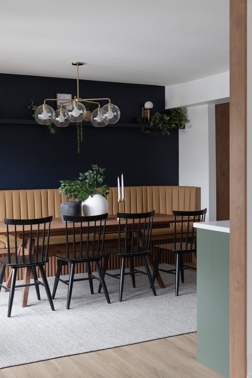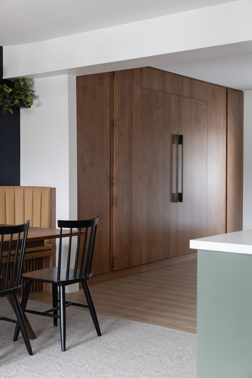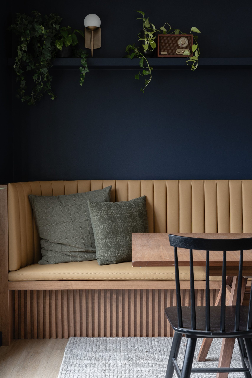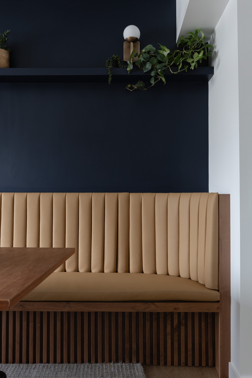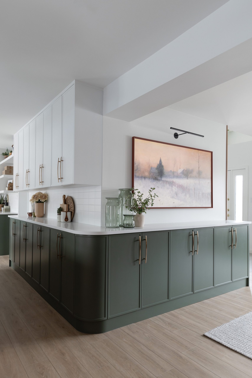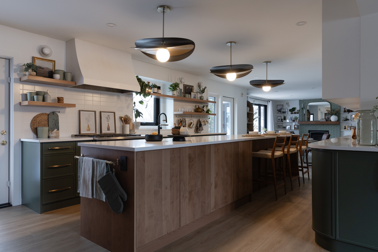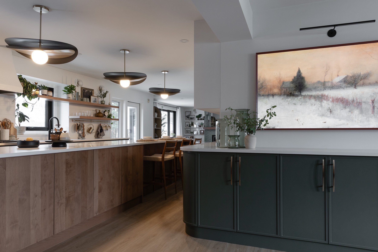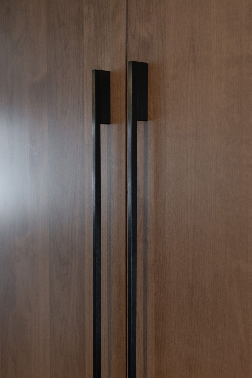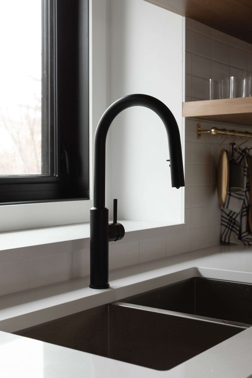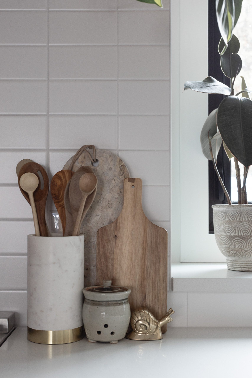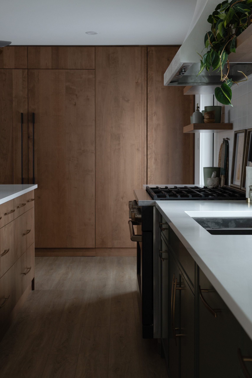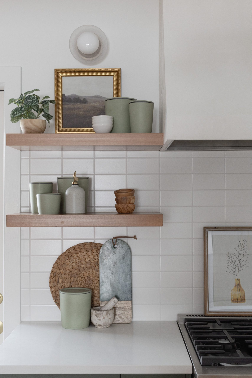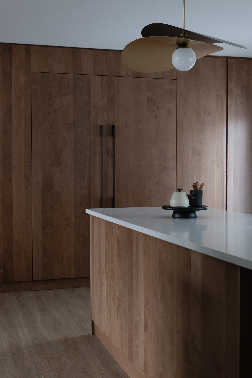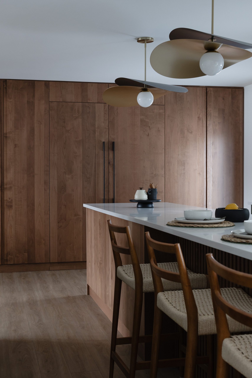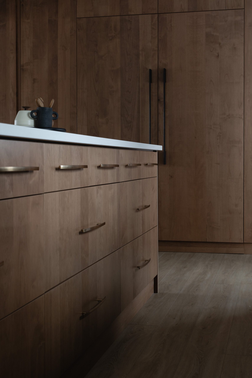Bonnycastle
Bonnycastle
This main floor renovation transformed the space into a bright, open, and functional environment by removing a two key walls to create a seamless flow between the kitchen and& dining room. At the heart of the redesign is a nearly 15-foot kitchen island, serving as a central focal point and gathering space. Designed with accessibility and practicality in mind, the kitchen features custom alder cabinetry by Millstone Cabinet Co, complete with panel-ready fridge and freezer units that integrate effortlessly into the pantry wall for a sleek, cohesive look.
Unique design details elevate the space, including tambour accents on the island and built-in dining room banquette seating, adding texture and character. Thoughtfully curated colour combinations tie the design together, creating a harmonious balance of modern elegance and warmth.
Design: Suite Six Design
Photographer: MM Photography
Bonnycastle
Unique design details elevate the space, including tambour accents on the island and built-in dining room banquette seating, adding texture and character. Thoughtfully curated colour combinations tie the design together, creating a harmonious balance of modern elegance and warmth.
Design: Suite Six Design
Photographer: MM Photography

