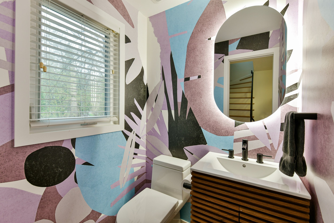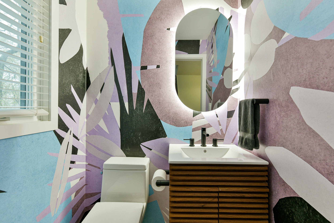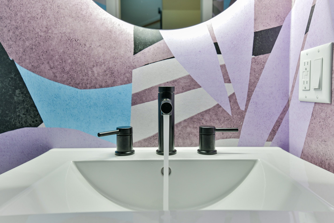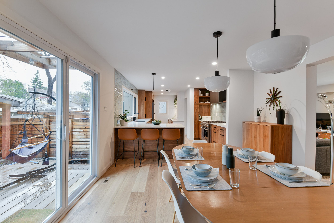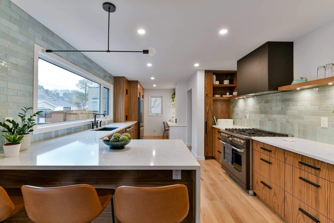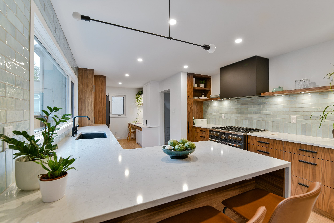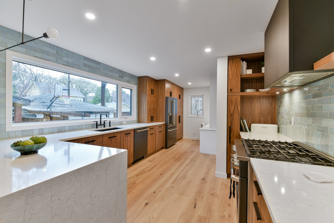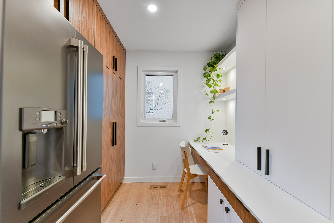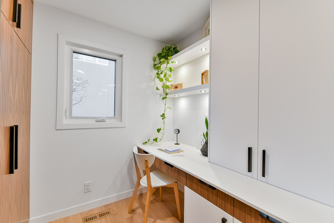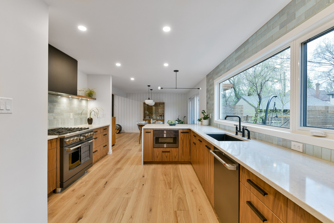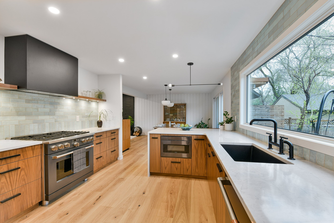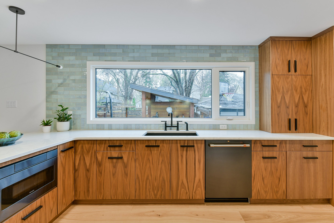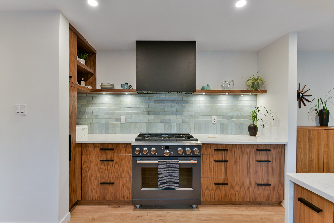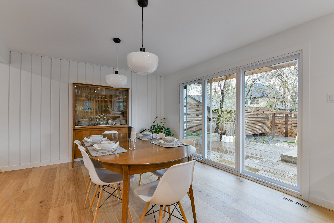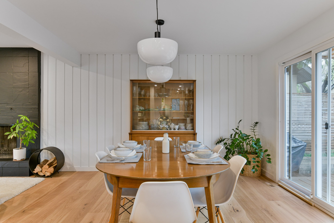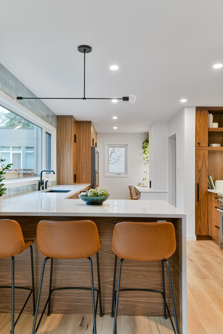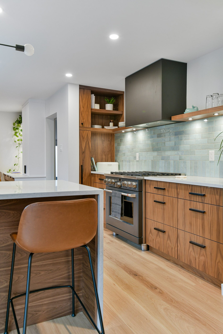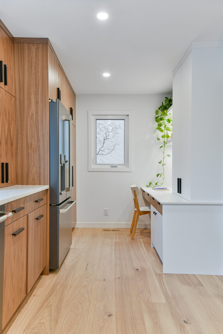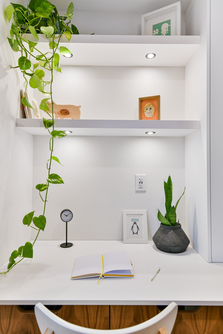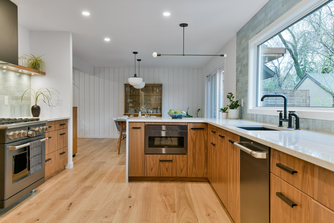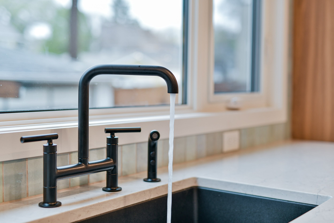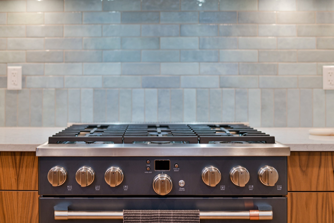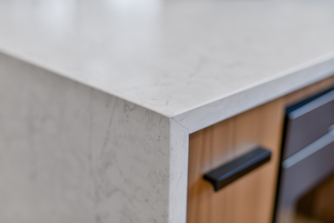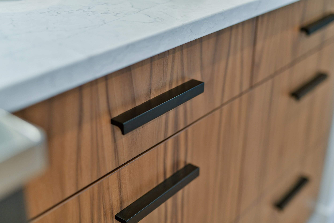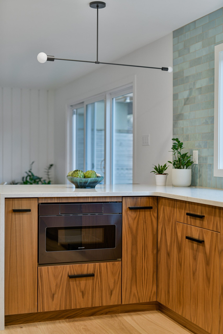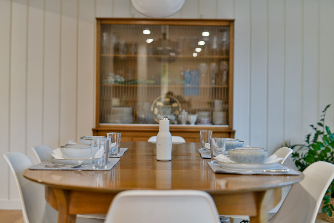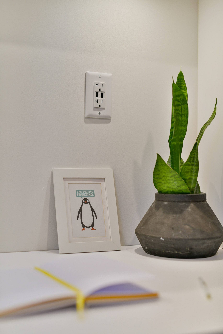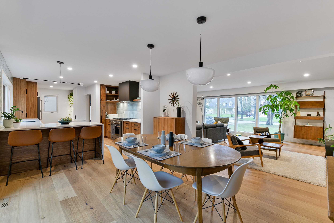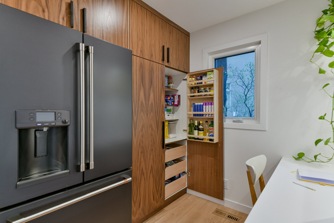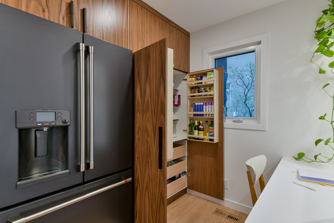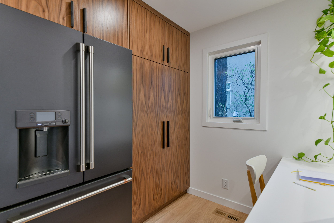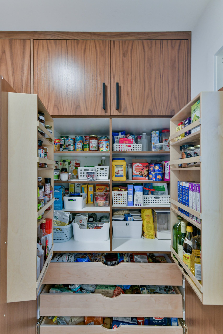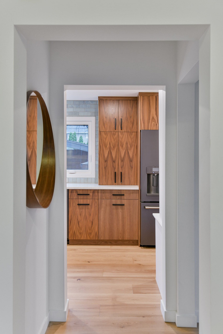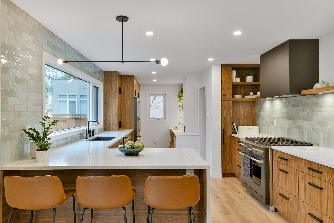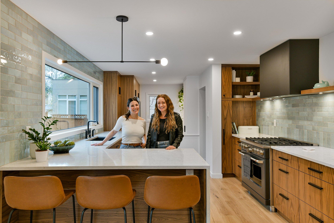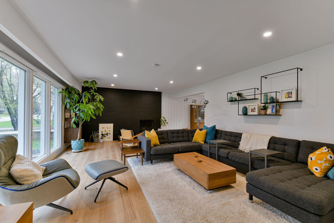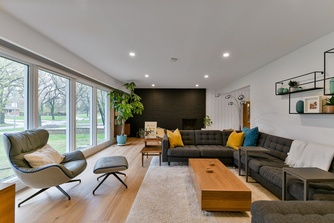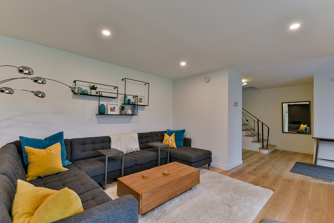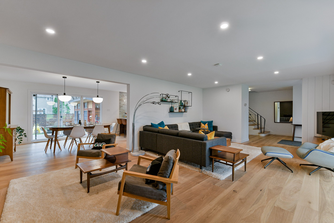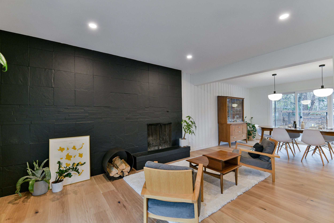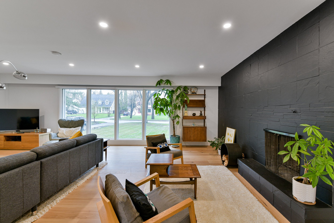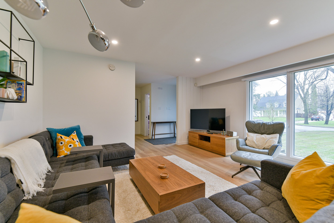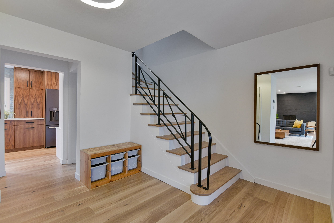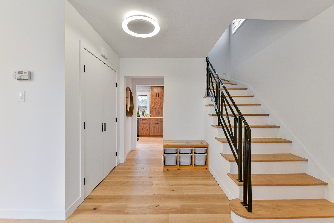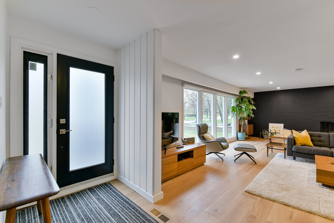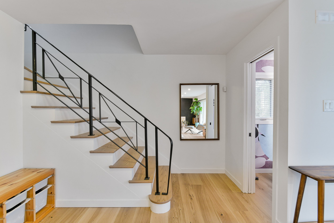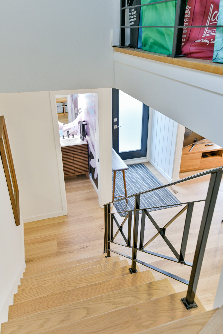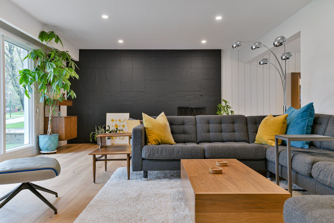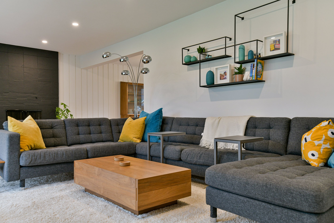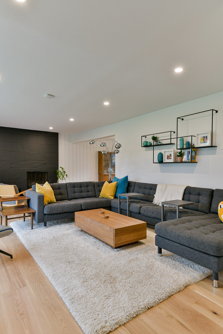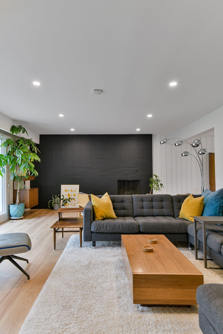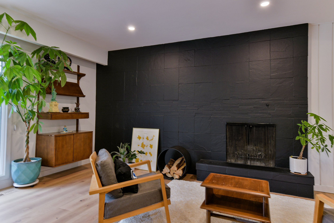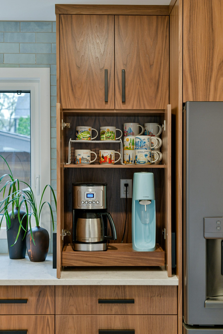Chataway
Chataway
One of the most significant challenges was the existing flooring. Years of DIY modifications had left the floors uneven, with multiple layers of sheeting and shimming. To address this, we stripped everything back to square one, creating a solid foundation for the renovation.
Removing the wall between the kitchen and dining room allowed us to incorporate peninsula seating and achieve the semi-open concept design the clients envisioned. By carefully selecting materials aligned with their mid-century style, we were able to bring their vision to life.
Highlights of this stunning kitchen include a custom range hood and millwork, quartz countertops, engineered hardwood flooring, a tiled backsplash, and Café appliances. The result is a space that beautifully balances mid-century charm with modern functionality.
Project: Type Kitchen
Neighbourhood: Tuxedo
Design: Suite Six Design
Photographer: Empire Photography
Chataway
One of the most significant challenges was the existing flooring. Years of DIY modifications had left the floors uneven, with multiple layers of sheeting and shimming. To address this, we stripped everything back to square one, creating a solid foundation for the renovation.
Removing the wall between the kitchen and dining room allowed us to incorporate peninsula seating and achieve the semi-open concept design the clients envisioned. By carefully selecting materials aligned with their mid-century style, we were able to bring their vision to life.
Highlights of this stunning kitchen include a custom range hood and millwork, quartz countertops, engineered hardwood flooring, a tiled backsplash, and Café appliances. The result is a space that beautifully balances mid-century charm with modern functionality.
Project: Type Kitchen
Neighbourhood: Tuxedo
Design: Suite Six Design
Photographer: Empire Photography
Ready to
get started?
Get in touch today to start your renovation project journey with us.

