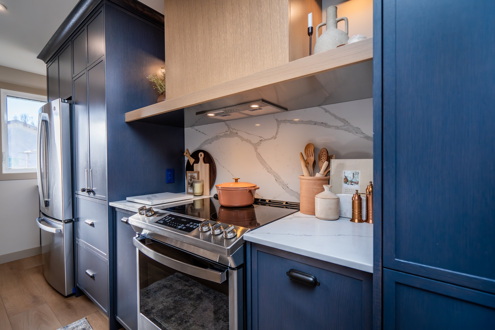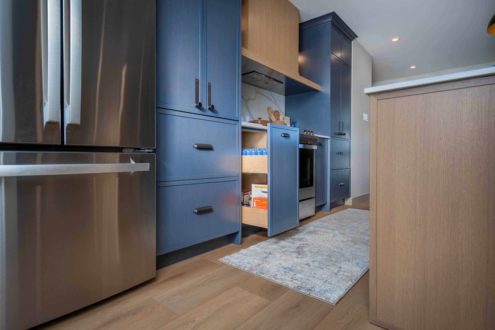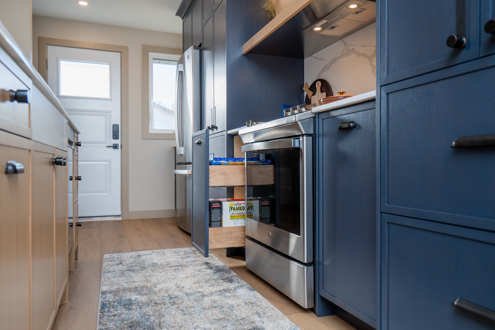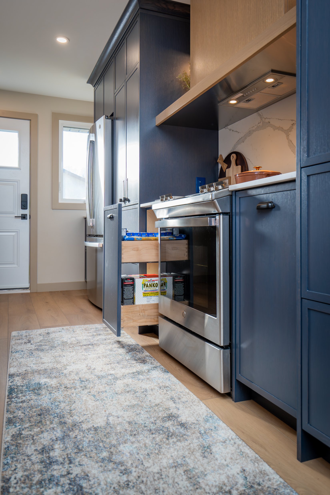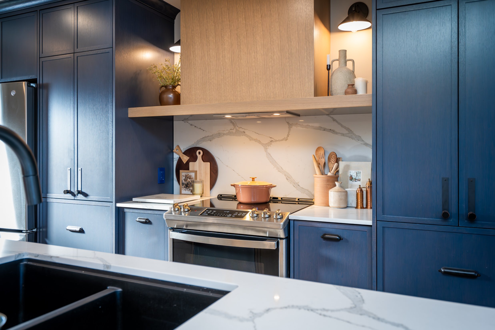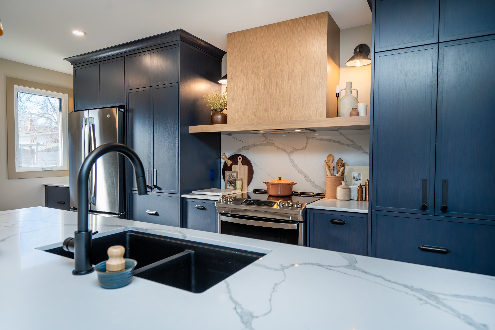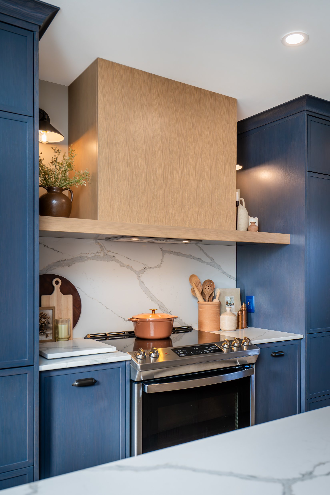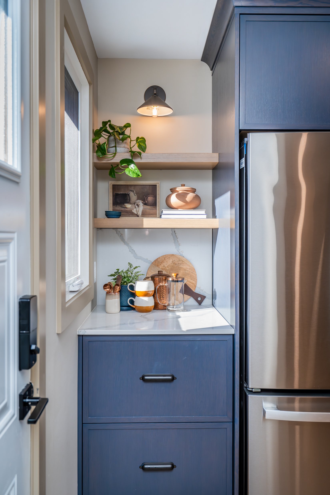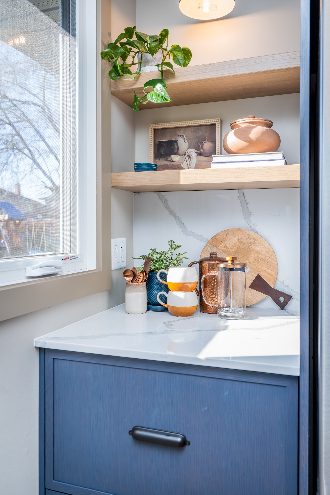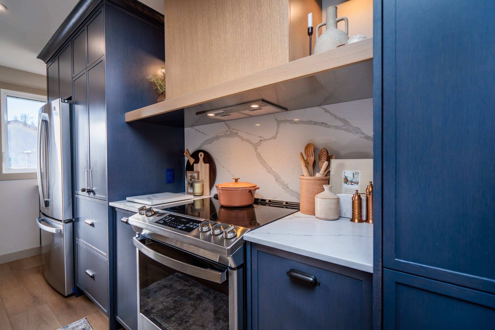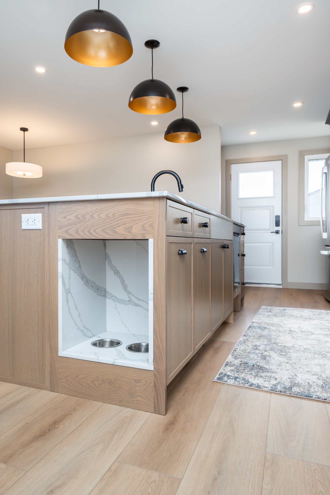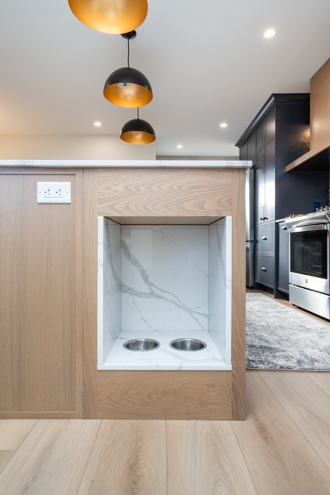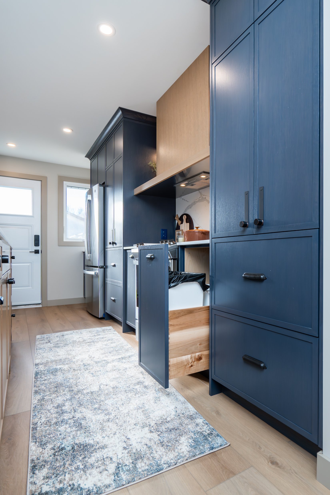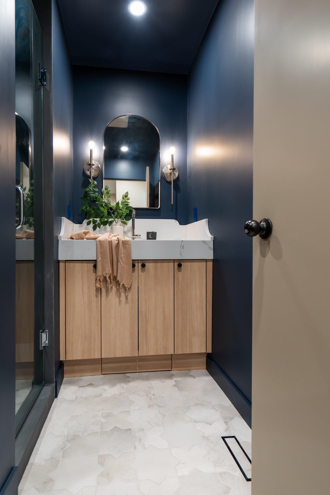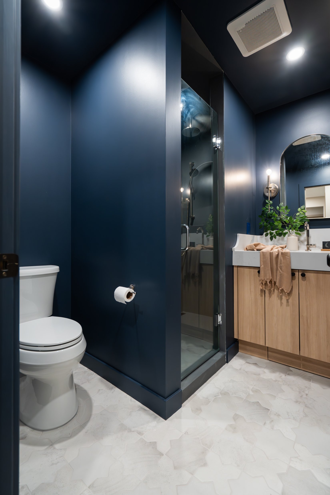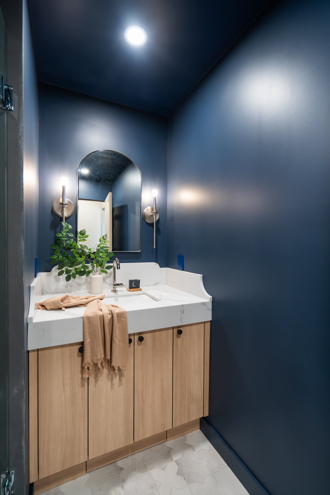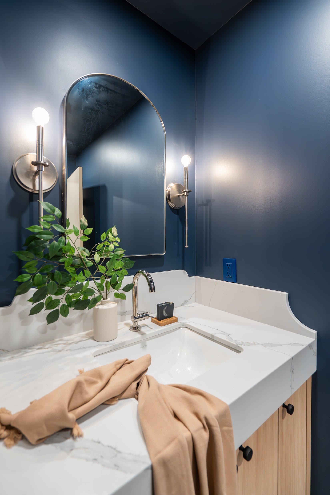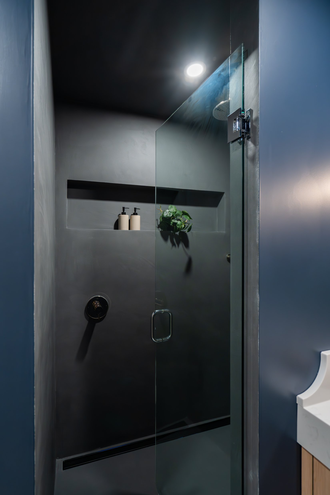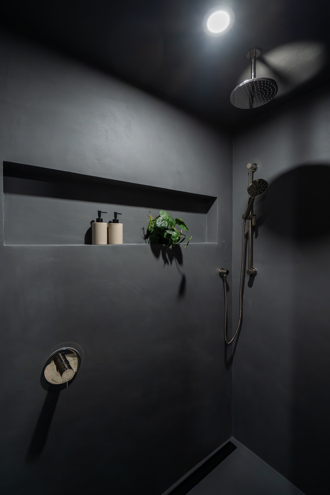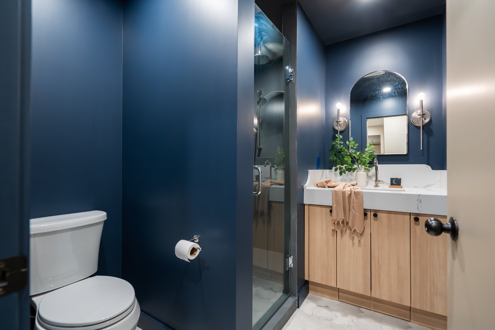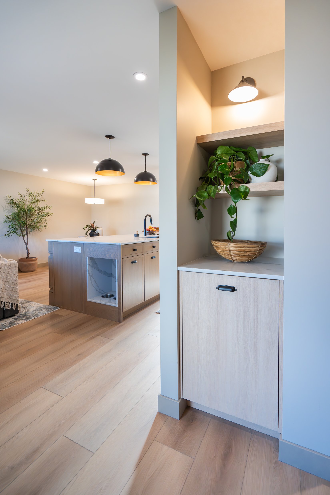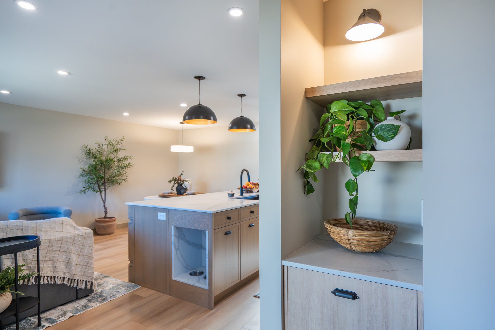Fitzgerald
Fitzgerald
In the kitchen, we made significant changes to improve both function and flow. By closing off an existing pass-through and reconfiguring the layout, we transformed what was once a cramped galley kitchen into a spacious, open- concept hub. The redesigned layout includes a large island that serves as the focal point, incorporating a built-in seating area for casual daily meals. Appliances were strategically relocated to create a seamless workflow, optimizing the kitchen for cooking.
The cabinetry became a standout feature, with a stunning custom design in blue-stained white oak that anchors the space. This bold choice is beautifully balanced by a subtly stained white oak island, creating a harmonious contrast that feels timeless.
The transformation extended beyond the kitchen to include a completely redesigned bathroom. The highlight of this space is a custom shower finished with micro cement, showcasing a minimalist aesthetic.
By reworking the layout and infusing the space with thoughtful details and premium finishes, we created a home that not only looks beautiful but also functions effortlessly for daily living. This project exemplifies the power of design to breathe new life into a space.
Project Type: Whole Home Renovation, Main Floor Renovation, Kitchen
Neighbourhood: Charleswood
Design: Stella Studio & Co.
Photography: Paul Licerio
Fitzgerald
This project began as a response to a dysfunctional kitchen and main floor that were in desperate need of revitalization. The space was tired, outdated, and no longer suited to the homeowners’ needs, so we set out to reimagine it with a fresh perspective and thoughtful design. We started by stripping the space back to its core, treating the entire main floor as a blank canvas ripe with potential.
In the kitchen, we made significant changes to improve both function and flow. By closing off an existing pass-through and reconfiguring the layout, we transformed what was once a cramped galley kitchen into a spacious, open- concept hub. The redesigned layout includes a large island that serves as the focal point, incorporating a built-in seating area for casual daily meals. Appliances were strategically relocated to create a seamless workflow, optimizing the kitchen for cooking.
The cabinetry became a standout feature, with a stunning custom design in blue-stained white oak that anchors the space. This bold choice is beautifully balanced by a subtly stained white oak island, creating a harmonious contrast that feels timeless.
The transformation extended beyond the kitchen to include a completely redesigned bathroom. The highlight of this space is a custom shower finished with micro cement, showcasing a minimalist aesthetic.
By reworking the layout and infusing the space with thoughtful details and premium finishes, we created a home that not only looks beautiful but also functions effortlessly for daily living. This project exemplifies the power of design to breathe new life into a space.
Project Type: Whole Home Renovation, Main Floor Renovation, Kitchen
Neighbourhood: Charleswood
Design: Stella Studio & Co.
Photography: Paul Licerio

