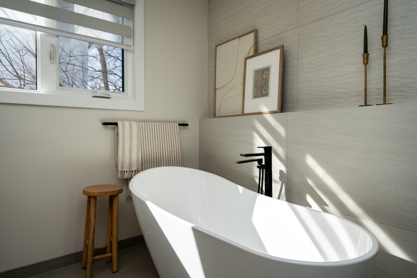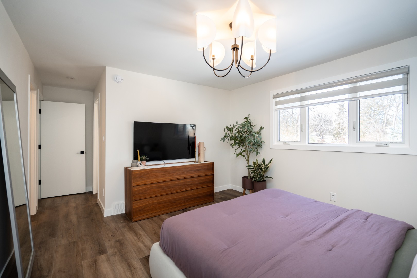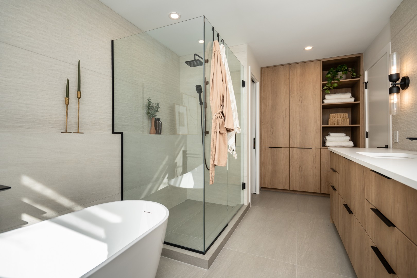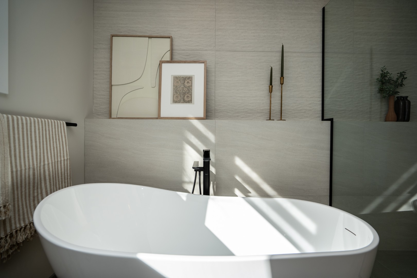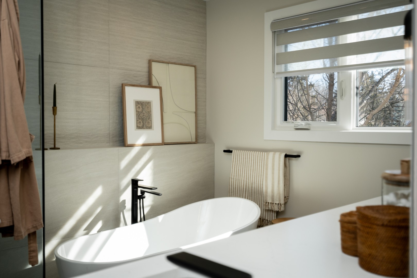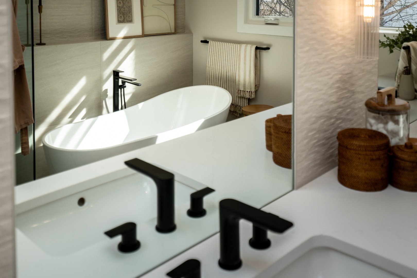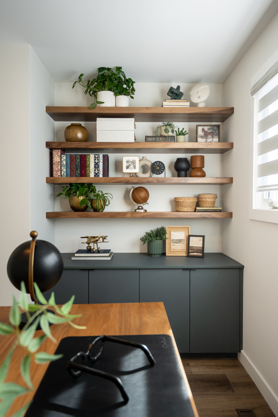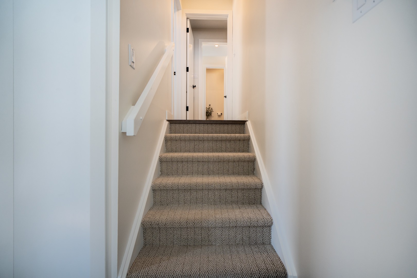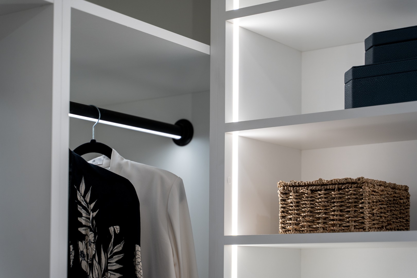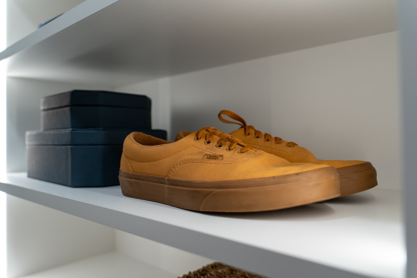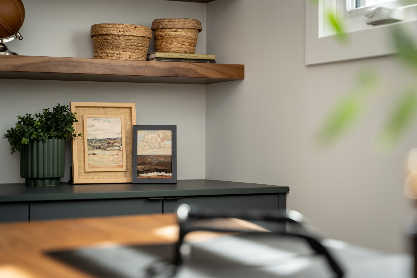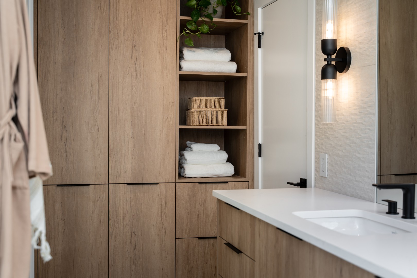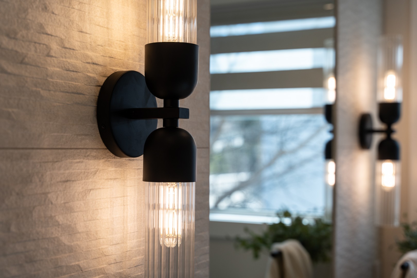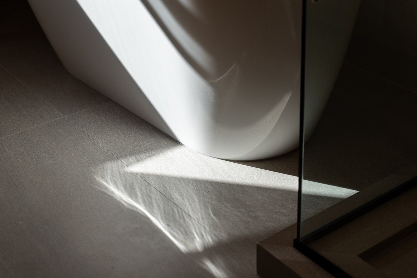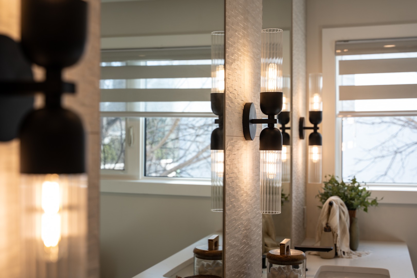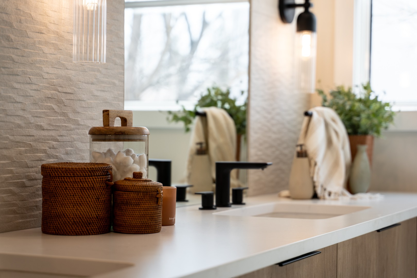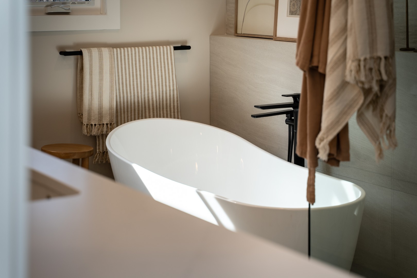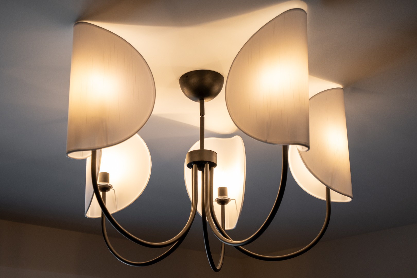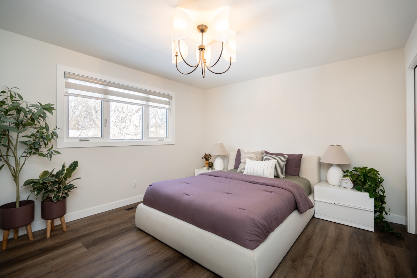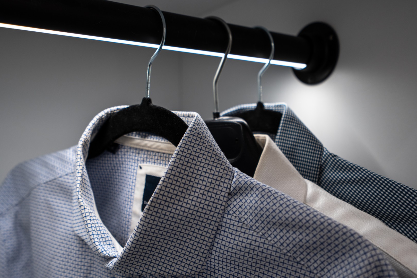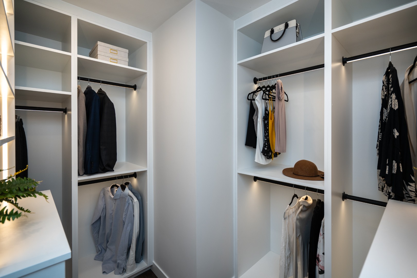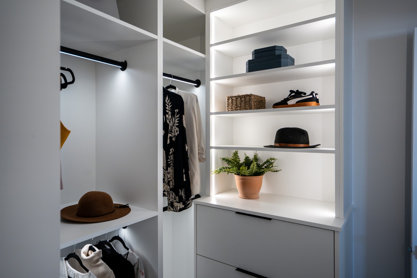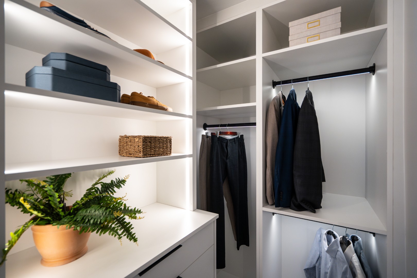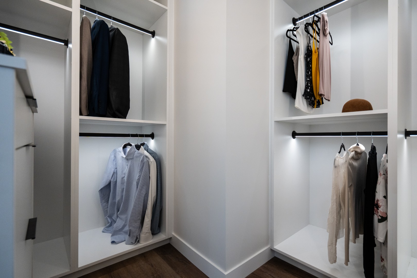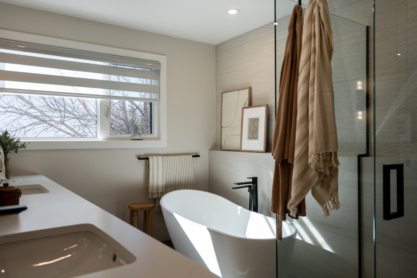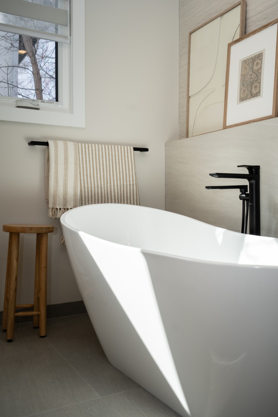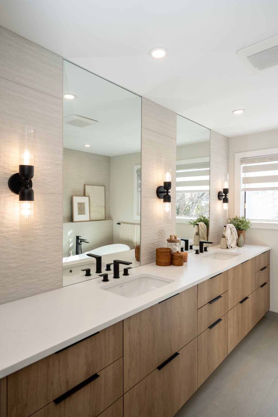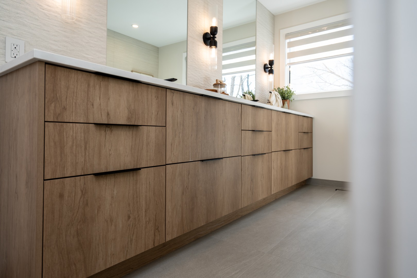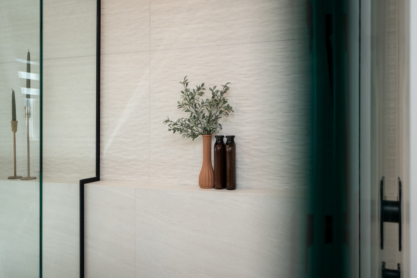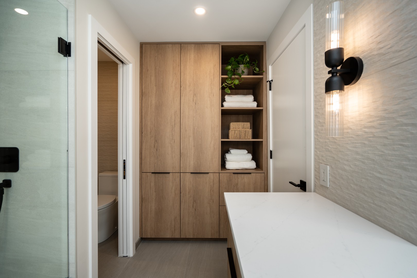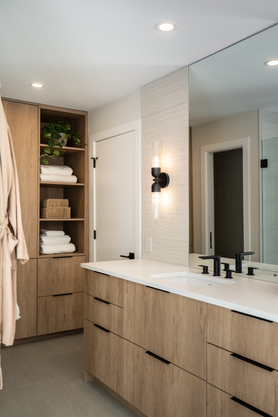Kilkenny
Kilkenny
The Killkenny Project was a complete second-floor renovation, where we transformed a traditional layout into a thoughtfully designed primary suite that now includes a spacious bedroom, a luxurious bathroom, an expansive walk-in closet, and a private home office. This renovation focused on creating a serene and functional space tailored to modern living, while still feeling warm and personal.
One of the former bedrooms was reimagined into a spa-inspired ensuite bathroom, now featuring a private water closet for added comfort and privacy. A large double-sink vanity with custom cabinetry not only adds a striking visual element but also offers ample storage for everyday essentials. A freestanding soaking tub creates a beautiful focal point, while the custom-tiled shower adds both luxury and practicality to the space. Every detail was chosen to elevate the experience of the room, turning it into a true personal retreat.
The walk-in closet which was originally the bathroom, was designed for both form and function, offering a combination of open storage, integrated drawers, and hanging solutions. The custom-built organizers keep everything easily accessible and beautifully arranged, making the space feel as effortless as it is elegant.
The home office was created in an existing bedroom separate from the primary suite. Designed to be both practical and peaceful, this space offers a quiet escape for focused work or creative projects. With thoughtful detailing and a cohesive design aesthetic, the office complements the rest of the renovation while serving as a fully functional, independent workspace.
Designer: Stephanie Bockstael
Photographer: SZ Media

