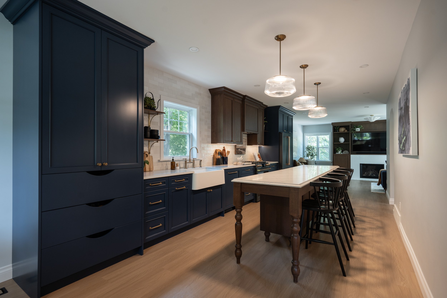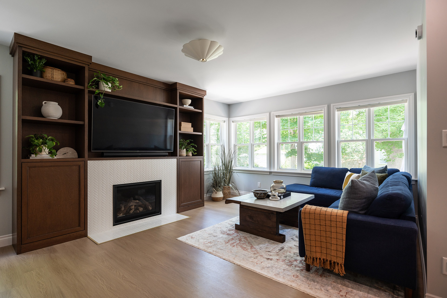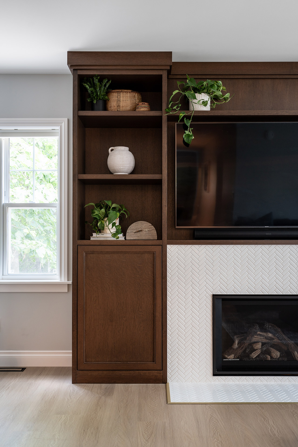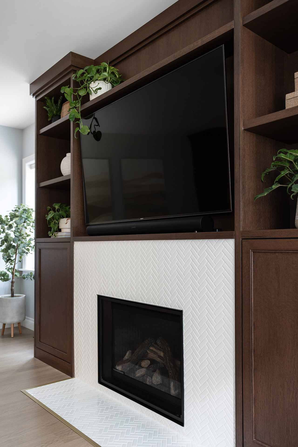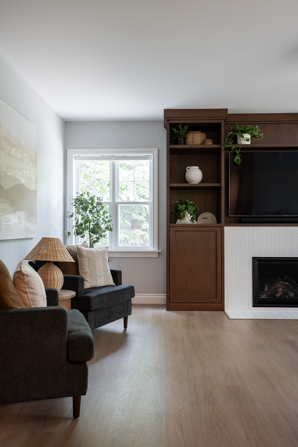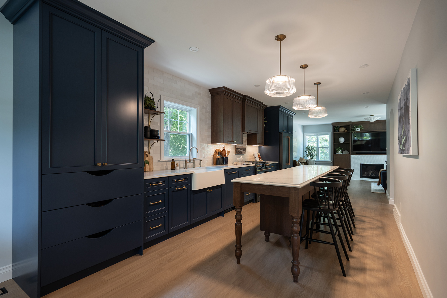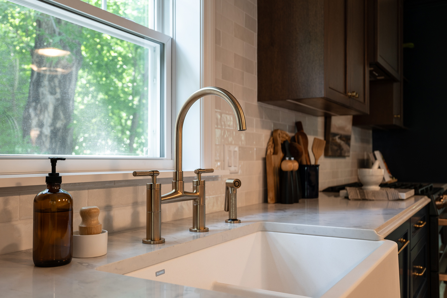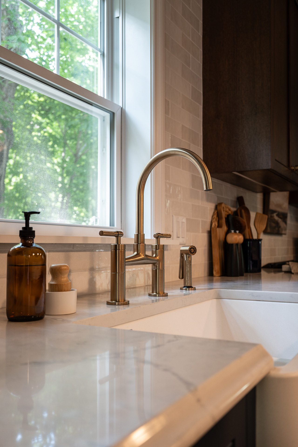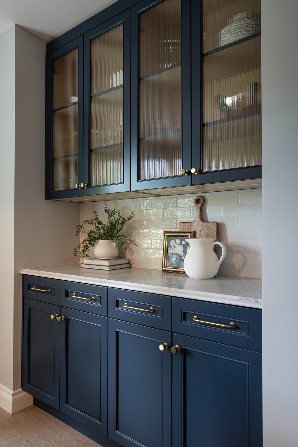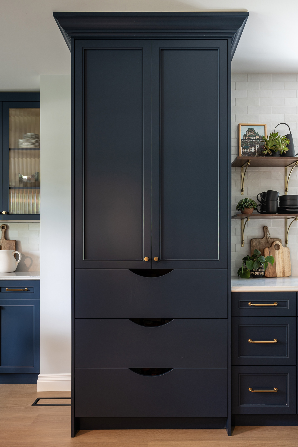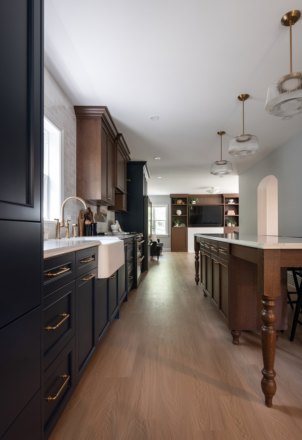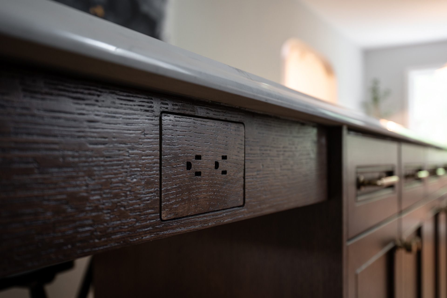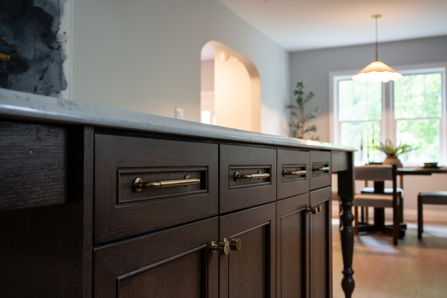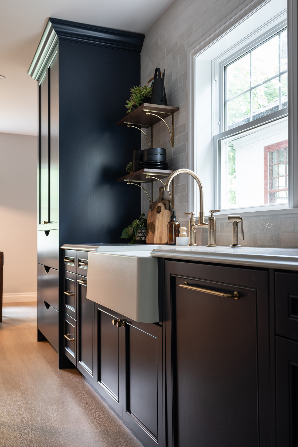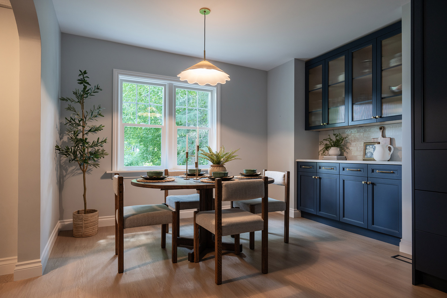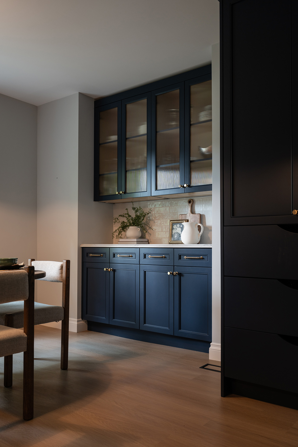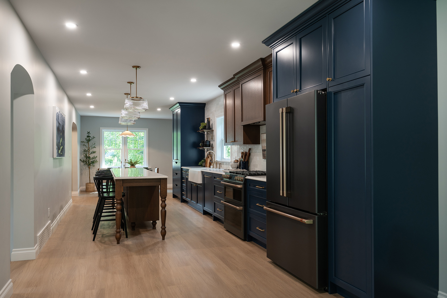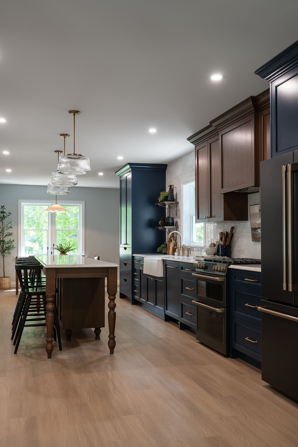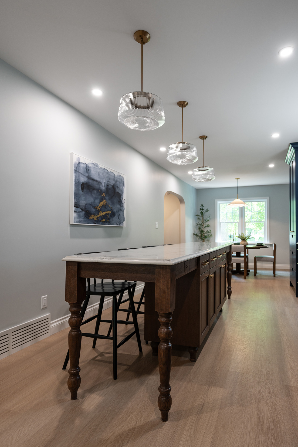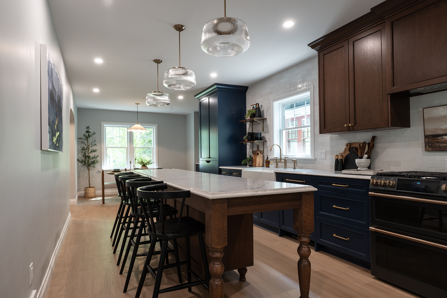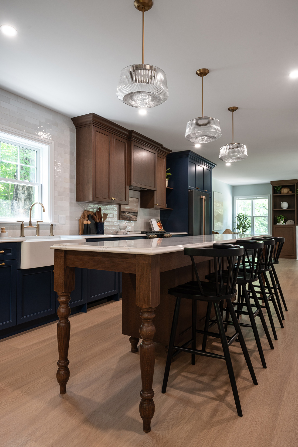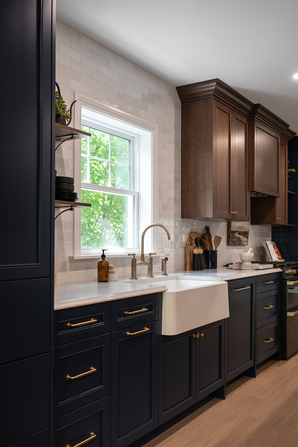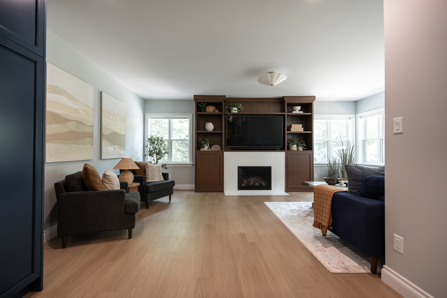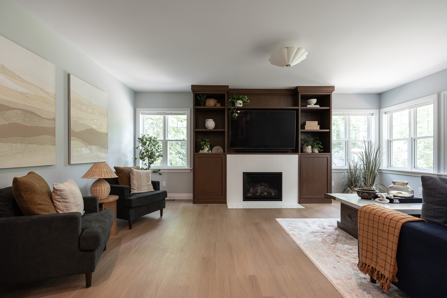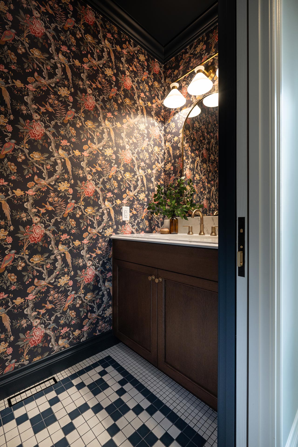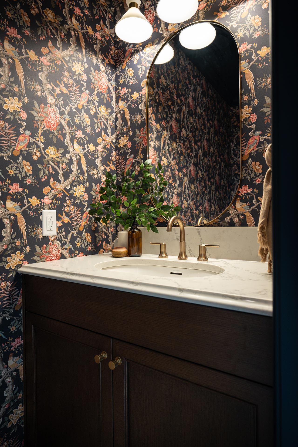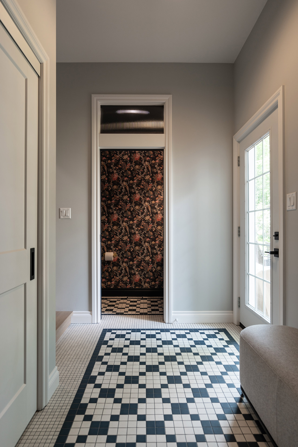Kingston
Kingston
Our clients returned to their childhood home, eager to update it to better suit their lifestyle. As a busy family of four downsizing into this house, they recognized the need for more space to accommodate their dynamic routines. To address this, we added 525 square feet of additional living space, thoughtfully expanding the home while preserving its sentimental value.
The main floor layout was completely reimagined to include a modern kitchen, a welcoming living room, a functional dining area, a convenient powder room, and a mudroom. This new design creates a harmonious flow, allowing both children and adults to move freely while still enjoying their own distinct spaces. The result is a beautifully updated family home that balances comfort, functionality, and a touch of nostalgia.
Design: Suite Six Design
Photographer: SZ Media
Kingston
The main floor layout was completely reimagined to include a modern kitchen, a welcoming living room, a functional dining area, a convenient powder room, and a mudroom. This new design creates a harmonious flow, allowing both children and adults to move freely while still enjoying their own distinct spaces. The result is a beautifully updated family home that balances comfort, functionality, and a touch of nostalgia.
Design: Suite Six Design
Photographer: SZ Media

