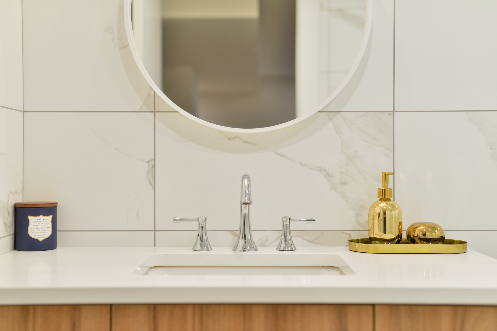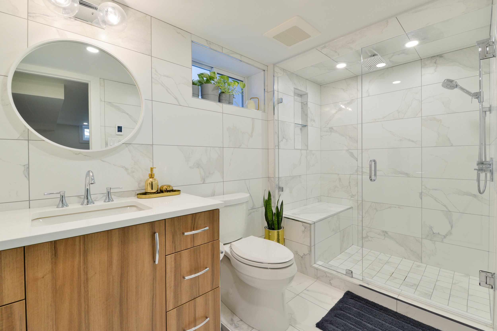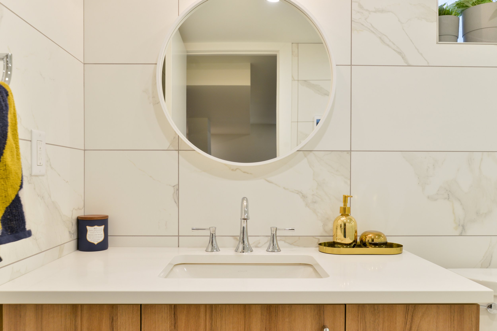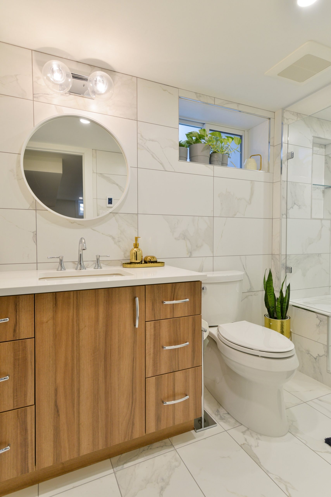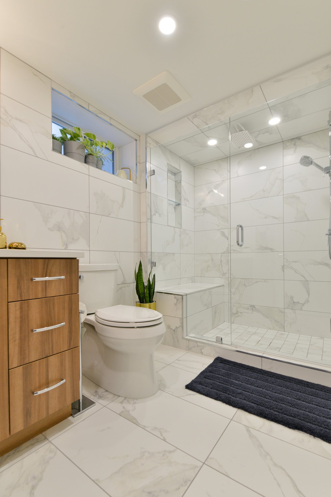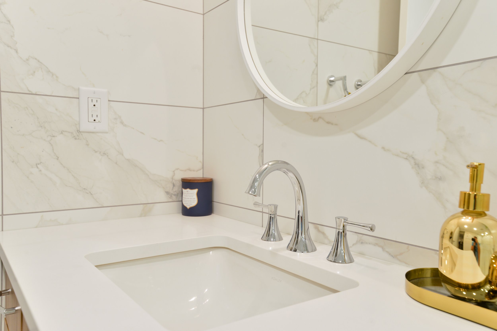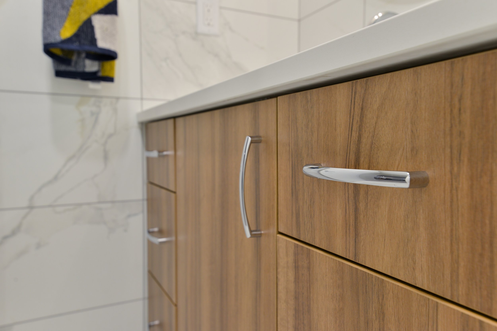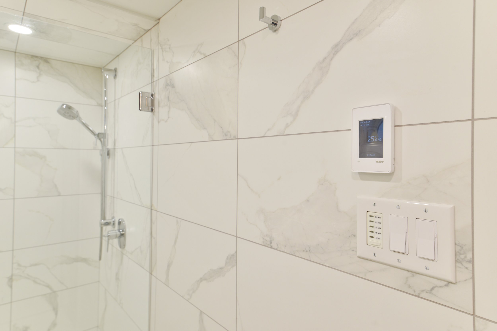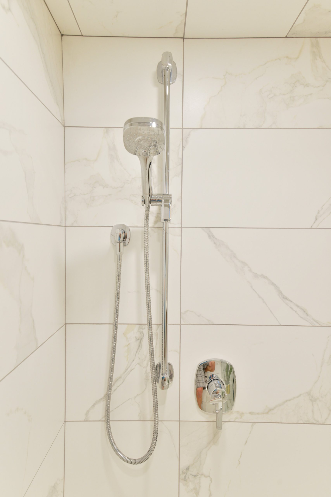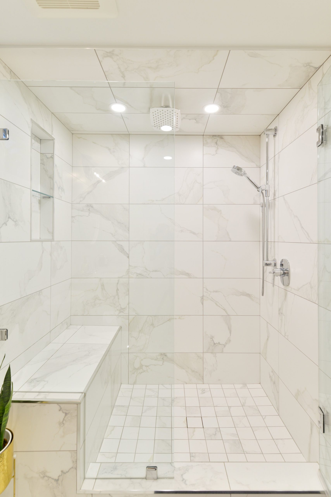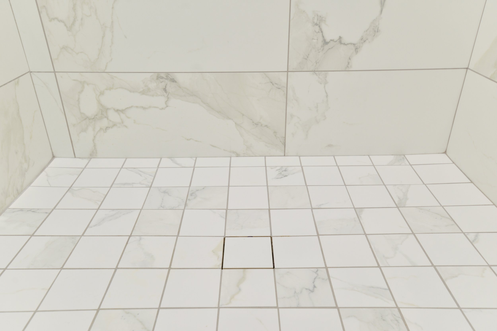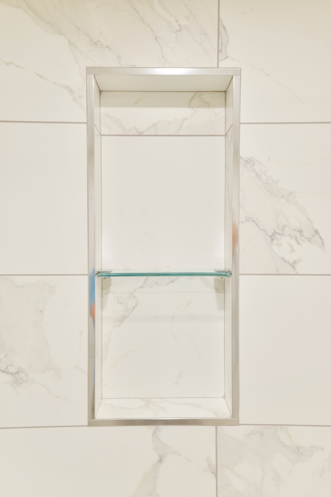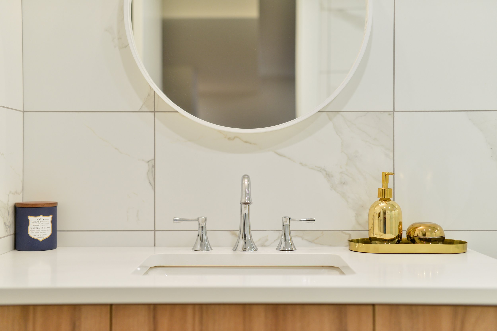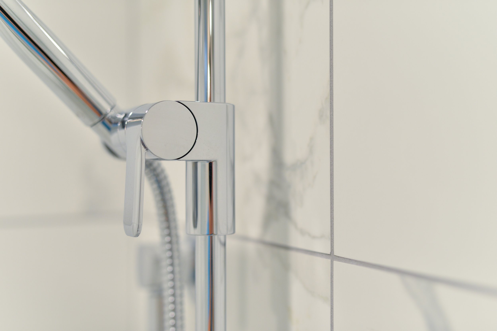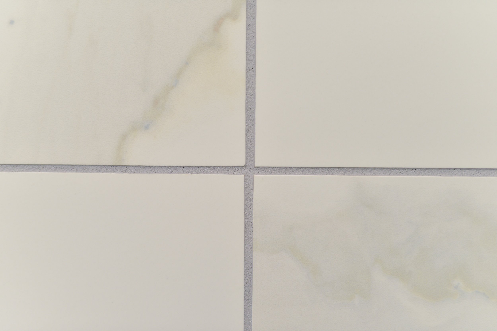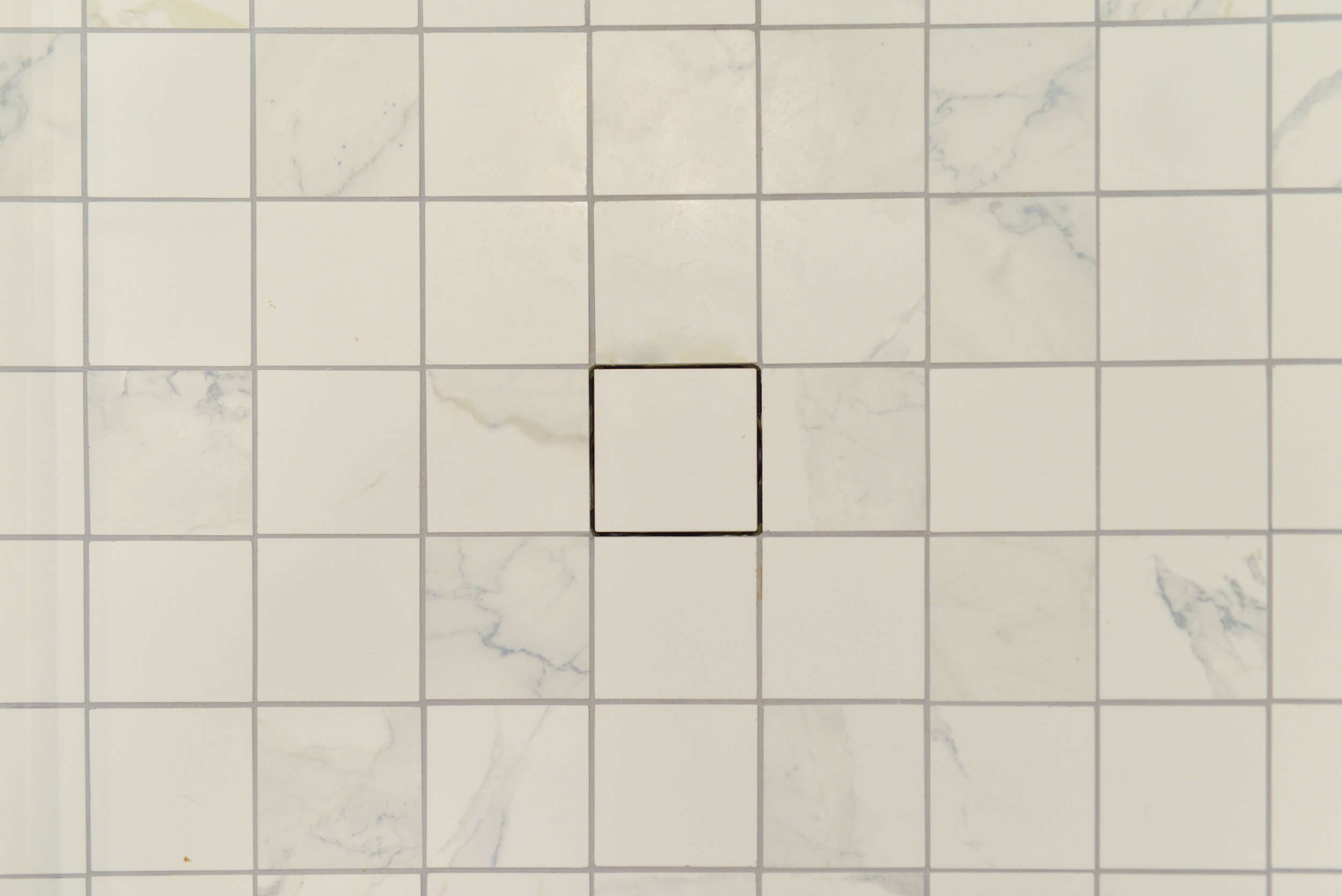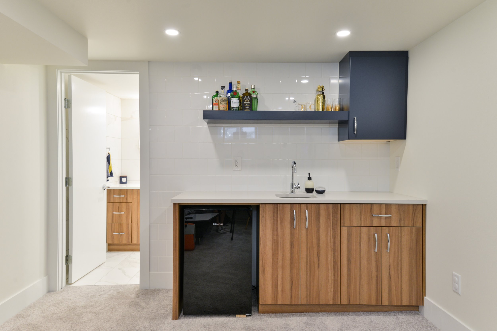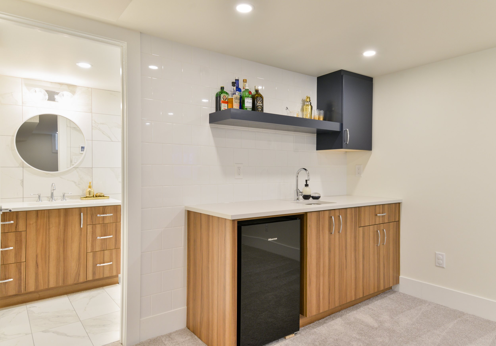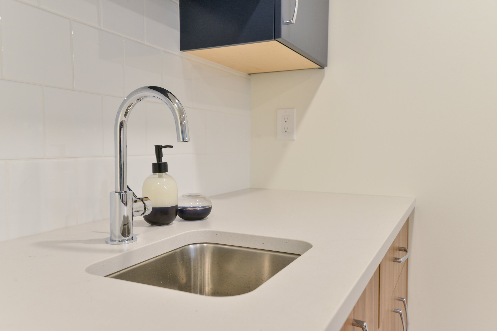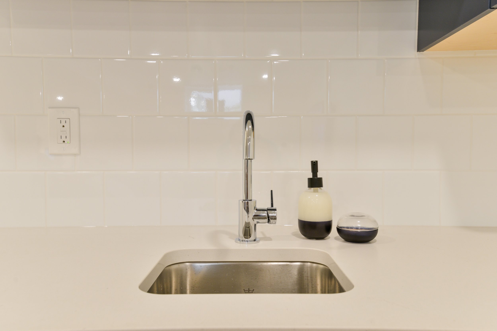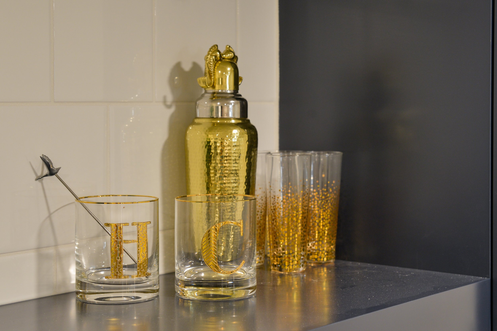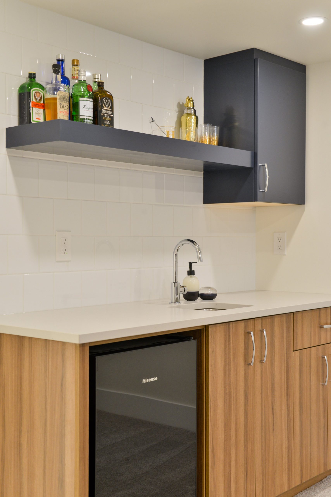Lindsay
Lindsay
This thoughtfully designed basement renovation was driven by the need to accommodate a growing family. The original layout was outdated and non-functional, leaving the home with only two bedrooms and no extra space. Reclaiming the basement was essential to maximize the home’s potential.
After a complete demolition, we designed and framed a new floor plan with functionality and flow in mind. To improve energy efficiency, we added spray foam insulation to the walls, while addressing long-term durability with all-new in-ground drainage for the entire house.
The highlight of this renovation was the custom spa-inspired bathroom. Featuring a fully tiled design, the space offers a seamless experience with a custom shower complete with a bench for relaxation. Heated floors add a luxurious touch, creating a warm and inviting retreat after every shower.
Beyond the bathroom, the basement now includes a walk-up wet bar for entertaining, a rec room, a laundry area, and an open-concept office space, providing practical and versatile options for the family’s evolving needs. With the addition of a second bathroom and a cohesive design throughout, this basement has been transformed into a functional and welcoming extension of the home. Mission accomplished!
Design: Grindstone Design Studio Photographer: Empire Photography
Lindsay
After a complete demolition, we designed and framed a new floor plan with functionality and flow in mind. To improve energy efficiency, we added spray foam insulation to the walls, while addressing long-term durability with all-new in-ground drainage for the entire house.
The highlight of this renovation was the custom spa-inspired bathroom. Featuring a fully tiled design, the space offers a seamless experience with a custom shower complete with a bench for relaxation. Heated floors add a luxurious touch, creating a warm and inviting retreat after every shower.
Beyond the bathroom, the basement now includes a walk-up wet bar for entertaining, a rec room, a laundry area, and an open-concept office space, providing practical and versatile options for the family’s evolving needs. With the addition of a second bathroom and a cohesive design throughout, this basement has been transformed into a functional and welcoming extension of the home. Mission accomplished!
Design: Grindstone Design Studio Photographer: Empire Photography

