Main Floor Renovations
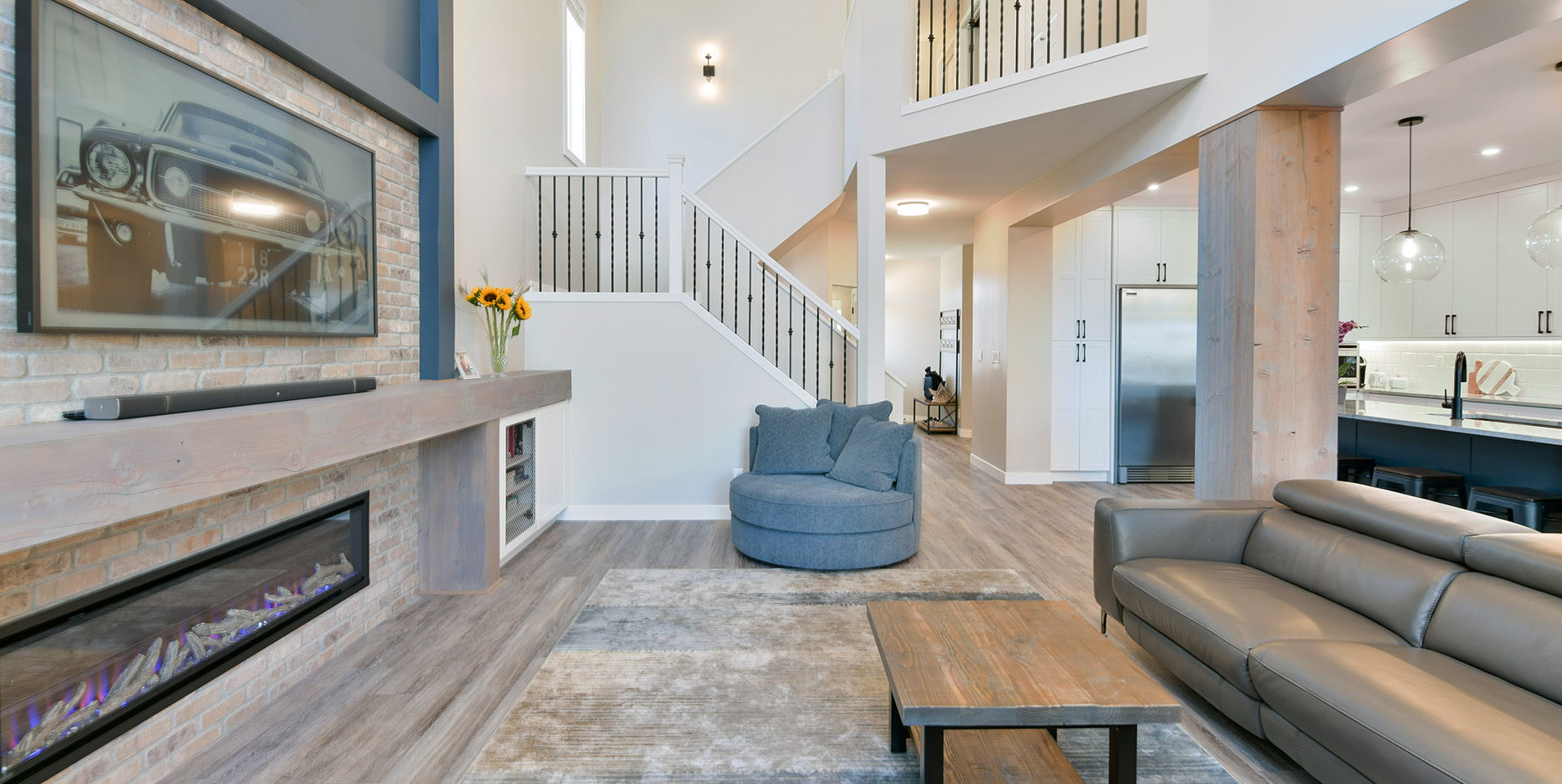
Open-concept main floor transformations that improve natural light, traffic flow, and everyday functionality
Seamless kitchen and living space integration, designed for entertaining, family connection, and luxury living
Premium finishes and materials, including engineered hardwood, quartz countertops, and custom millwork tailored to your home
End-to-end project management using Buildertrend for transparent communication, daily updates, and on-time delivery
Every renovation is backed by our 3-year warranty, ensuring a premium result that exceeds expectations and delivers on budget.
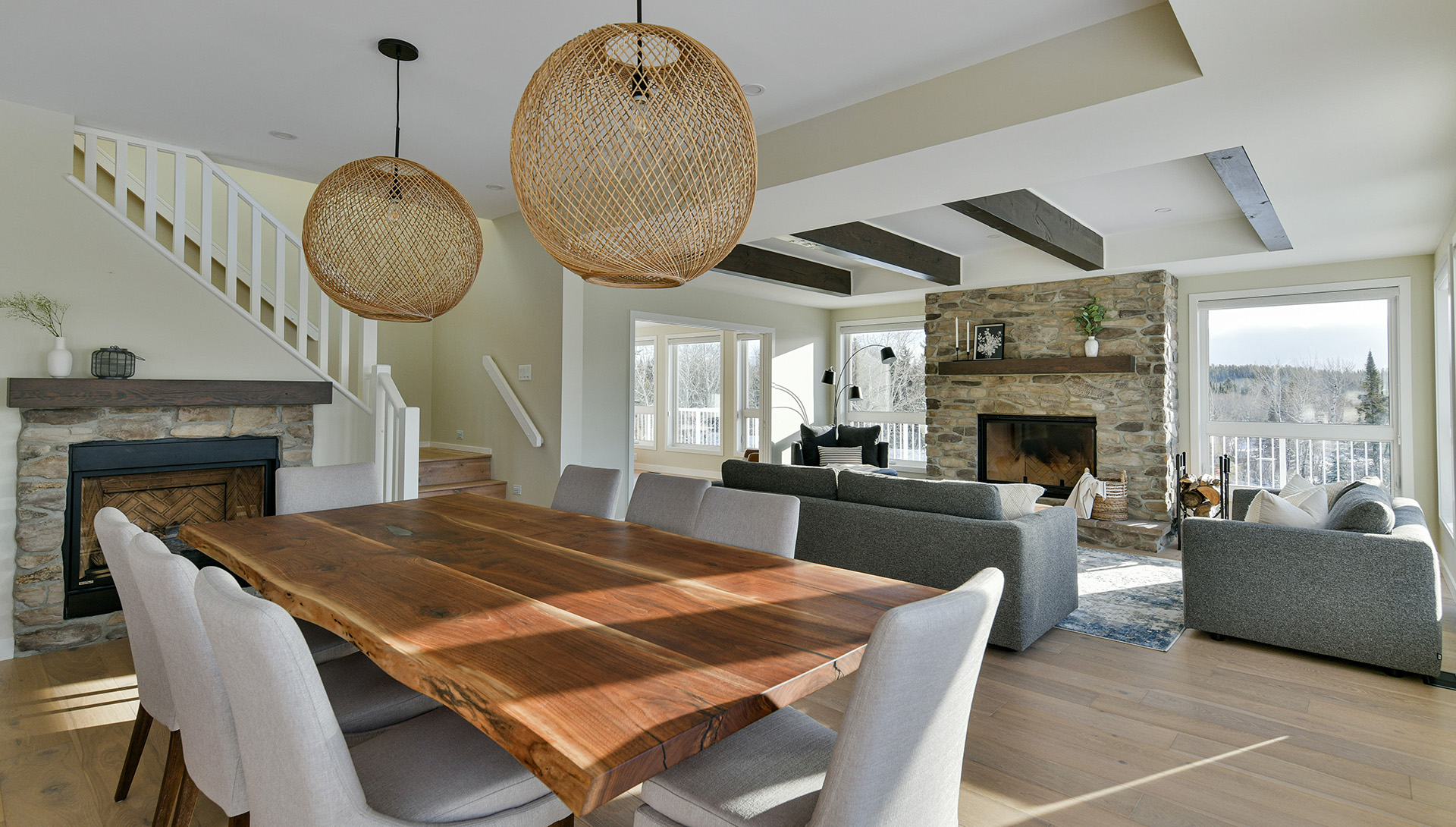
Our Professional Renovation Process
Our proven main floor renovation process delivers exceptional results through four key phases. With full transparency, expert management, and premium execution, here’s how we bring your vision to life – the
Grindstone Way.
Phase 1 - Vision & Concept Development
Phase 2 - Design Finalization & Fixed Pricing
Every detail of your renovation is thoughtfully finalized, from architectural layouts to curated material selections. If applicable, we provide 2D or 3D renderings for deeper visualization. Structural projects receive permit-ready drawings. This phase concludes with a fixed-price construction proposal, complete with a clear timeline, scope of work, and payment schedule – all upfront.
Phase 3 - Elevated Construction Experience
Your dedicated project manager and site superintendent oversee every detail, maintaining excellence in craftsmanship, scheduling, and cleanliness. Through Buildertrend, you receive daily logs, schedules, and real-time updates with photo documentation. Our expert team and vetted trade partners execute with precision, professionalism, and pride.
Phase 4 - Turnover, Warranty & Living Beautifully
Your space is complete – and every detail reflects our commitment to premium quality. We conduct a thorough walkthrough, activate your 3-year warranty, and deliver documentation, care guides, and client support. The Grindstone experience doesn’t end at handoff – it continues with every moment you enjoy your beautifully transformed home.
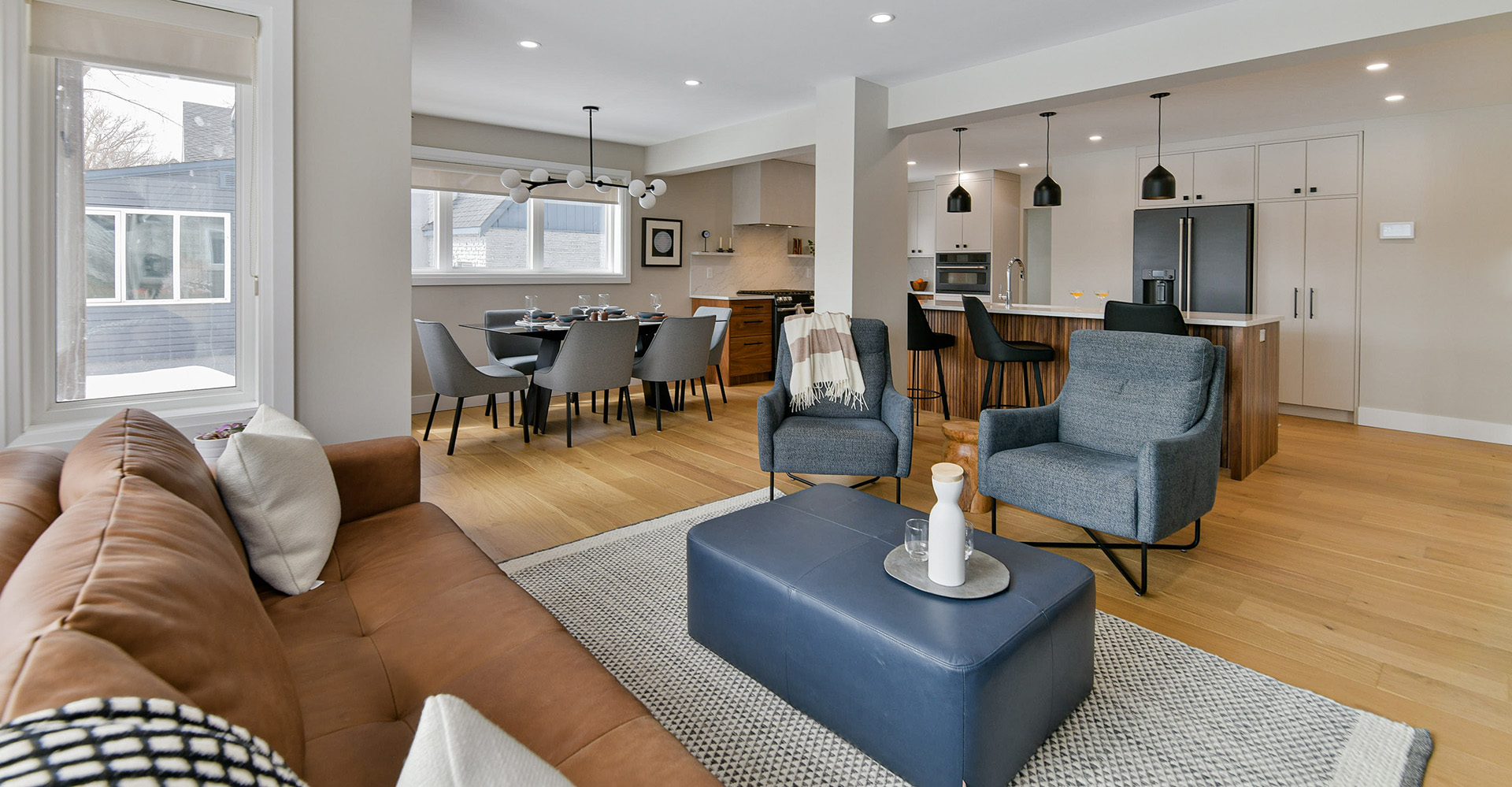
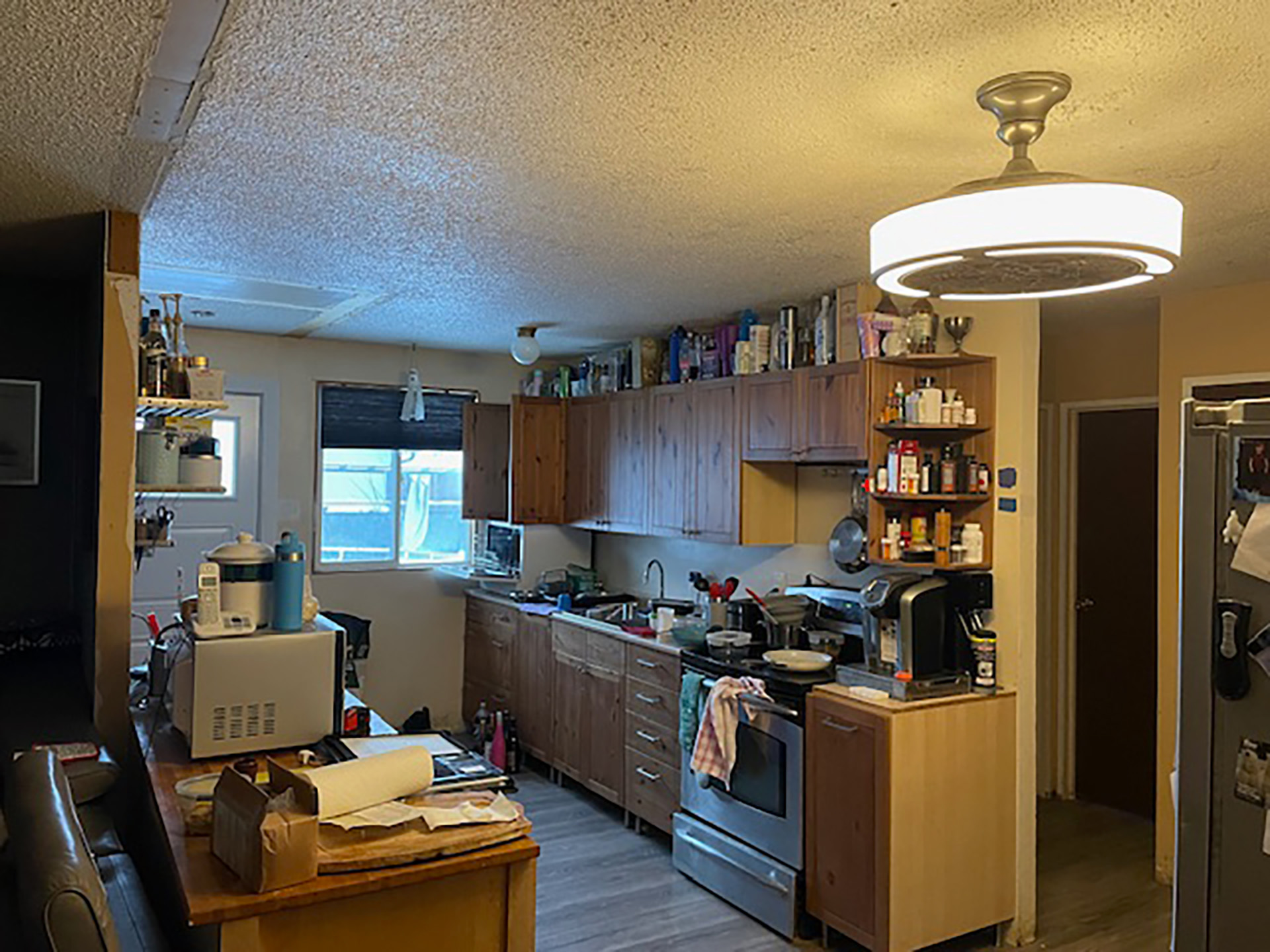
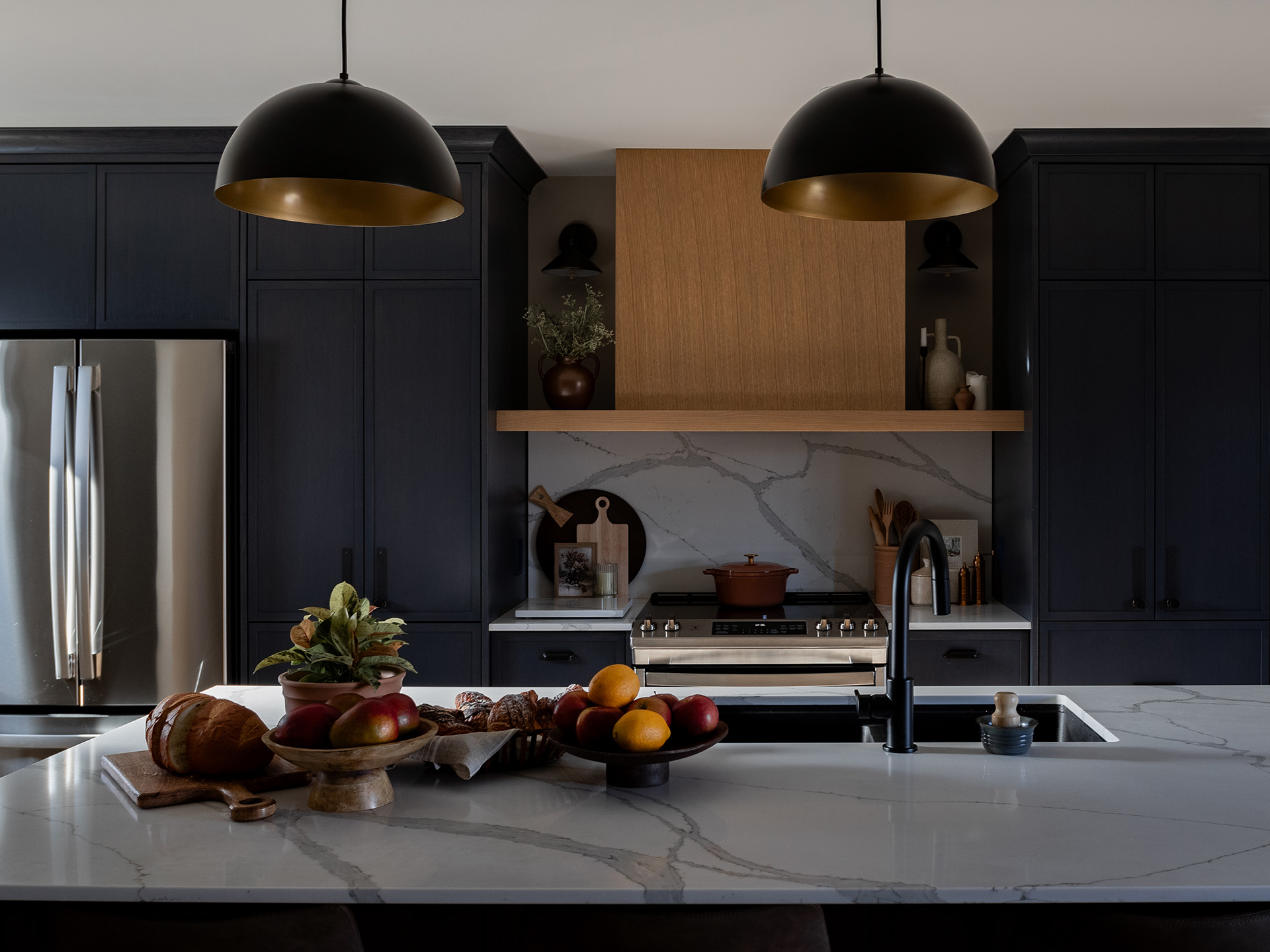
Client Story
“Grindstone transformed our compartmentalized main floor into an elegant, open space perfect for both family time and entertaining. Their fixed-price model and project management made the entire process seamless.”
Project Fitzgerald - River Heights Open-Concept Redesign
Neighbourhood: River Heights
This River Heights home featured a compartmentalized main floor and a galley kitchen that no longer aligned with the homeowners’ lifestyle. Our team reimagined the space from the ground up, creating a cohesive, open-concept layout ideal for modern family living.
Key transformation features:
- Closed off a pass-through and reconfigured the kitchen layout
- Added a large island with built-in seating to anchor the space
- Installed custom blue-stained white oak cabinetry with a subtly stained island
- Relocated appliances to improve cooking flow and usability
- Renovated the bathroom with a minimalist microcement shower
Every detail was designed with intention – resulting in a timeless, functional space that blends elegance with everyday practicality.
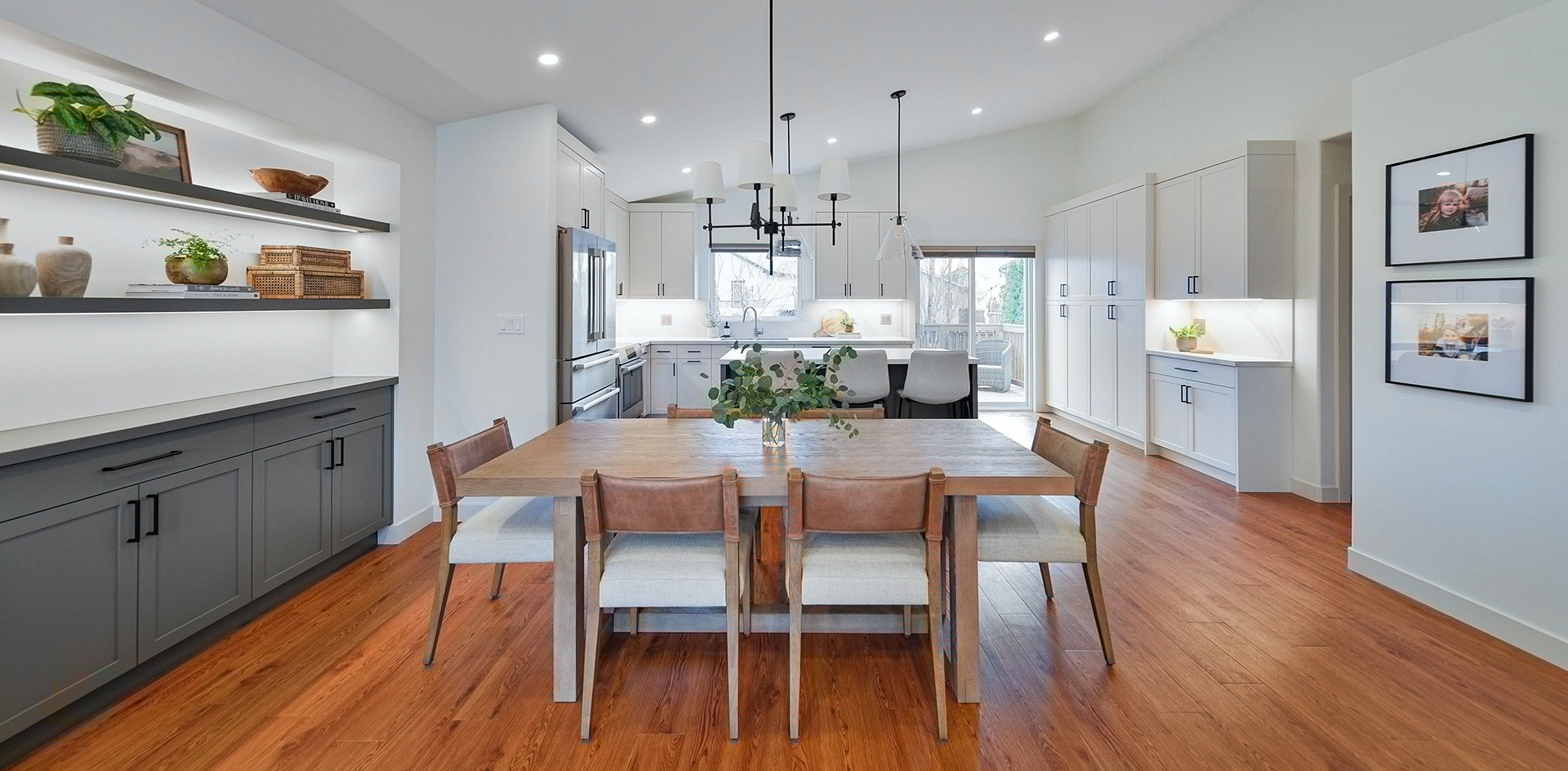
How long does the construction for a main floor renovation take?
timelines while maintaining premium quality.
Can we live at home during the renovation?
What's included in your fixed price Construction Proposal?
Start Your Main Floor Renovation Transformation
Ready to reimagine your home? Book your private consultation today and experience the difference of a premium design-build renovation – backed by our fixed-price guarantee and 3-year warranty.
